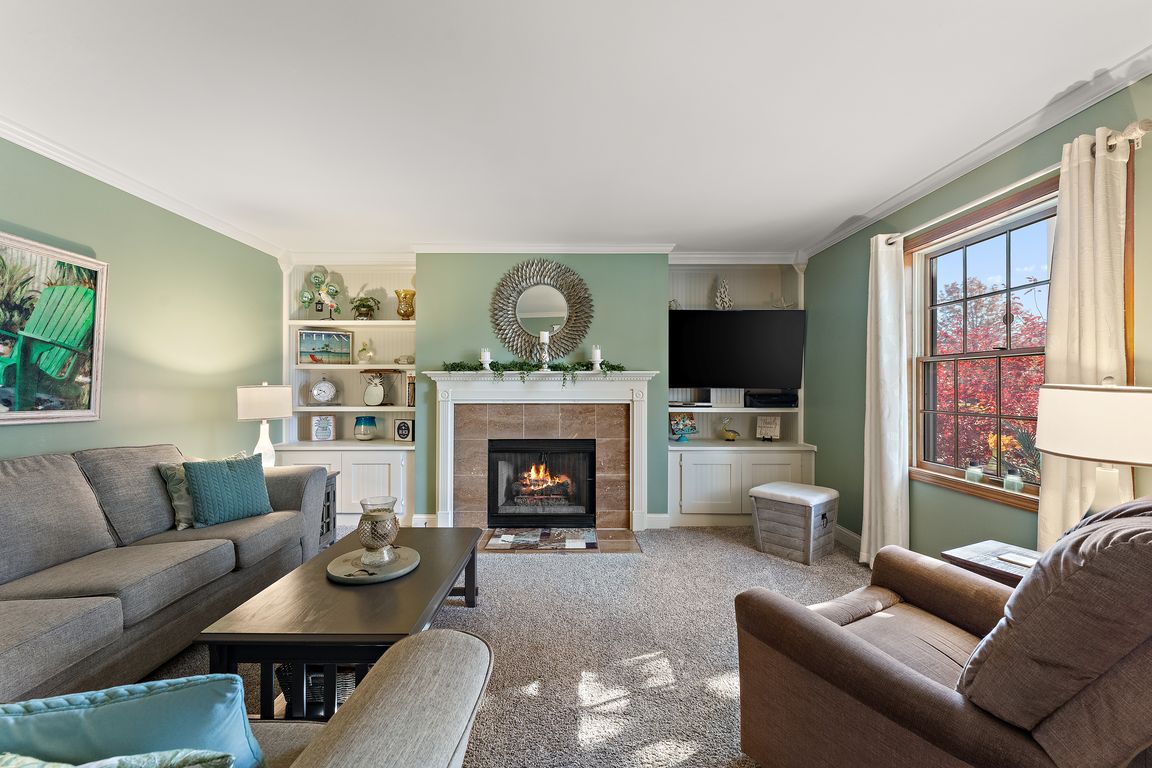Open: Sun 1pm-3pm

Active
$469,900
3beds
3,400sqft
2405 Kings Ct, Dyer, IN 46311
3beds
3,400sqft
Single family residence
Built in 1990
0.41 Acres
2 Garage spaces
$138 price/sqft
$412 annually HOA fee
What's special
Cozy fireplaceEnsuite bathSpacious bedroomsFinished basement with barFormal dining roomCrown moldingExtra-large breakfast nook
Polls are in... everyone loves this White House! Step into this stunning 3-bedroom, 3-bath, 2-story home that blends timeless charm with modern comfort. The welcoming foyer opens to a peaceful living room featuring crown molding, a cozy fireplace, and built-in shelving with storage. To the left, a formal dining room showcases ...
- 22 hours |
- 386 |
- 19 |
Source: NIRA,MLS#: 830677
Travel times
Living Room
Kitchen
Breakfast Nook
Dining Room
Foyer
Primary Bedroom
Bedroom 2
Bedroom 3
Basement (Finished)
Basement (Finished)
Primary Bathroom
Bathroom
Bathroom
Zillow last checked: 8 hours ago
Listing updated: November 12, 2025 at 05:43am
Listed by:
Jennifer Podgorny,
Hoosier Region Realty LLC 219-613-3838
Source: NIRA,MLS#: 830677
Facts & features
Interior
Bedrooms & bathrooms
- Bedrooms: 3
- Bathrooms: 3
- Full bathrooms: 2
- 1/2 bathrooms: 1
Rooms
- Room types: Bedroom 2, Primary Bedroom, Living Room, Laundry, Kitchen, Great Room, Family Room, Dining Room, Bedroom 3
Primary bedroom
- Description: Ensuite Bath & HUGE Closet
- Area: 232.81
- Dimensions: 16.5 x 14.11
Bedroom 2
- Description: walk in closet
- Area: 138.32
- Dimensions: 15.2 x 9.1
Bedroom 3
- Area: 167.11
- Dimensions: 13.8 x 12.11
Breakfast room
- Area: 144.43
- Dimensions: 14.3 x 10.1
Dining room
- Area: 172.9
- Dimensions: 13.3 x 13.0
Family room
- Description: Tons of Finished Living space and closet storage area. Check out the floorplan
- Area: 416
- Dimensions: 26.0 x 16.0
Foyer
- Area: 118.3
- Dimensions: 13.0 x 9.1
Great room
- Description: Bar Area & Fireplace
- Area: 546
- Dimensions: 26.0 x 21.0
Kitchen
- Description: Amazing Kitchen
- Area: 312.55
- Dimensions: 23.5 x 13.3
Laundry
- Description: Hidden closet storage behind sliding door
- Area: 116.76
- Dimensions: 13.9 x 8.4
Living room
- Area: 223.08
- Dimensions: 15.6 x 14.3
Heating
- Natural Gas, Forced Air
Appliances
- Included: Dryer, Washer, Stainless Steel Appliance(s), Refrigerator, Microwave, Gas Water Heater, Dishwasher
Features
- Ceiling Fan(s), Walk-In Closet(s), Pantry, Kitchen Island, Granite Counters, Eat-in Kitchen, Entrance Foyer, Crown Molding
- Basement: Finished,Storage Space,Sump Pump,Full
- Number of fireplaces: 2
- Fireplace features: Basement, Living Room, Gas, Family Room
Interior area
- Total structure area: 3,400
- Total interior livable area: 3,400 sqft
- Finished area above ground: 2,438
Video & virtual tour
Property
Parking
- Total spaces: 2.5
- Parking features: Garage
- Garage spaces: 2.5
Features
- Levels: Two
- Exterior features: Private Yard, Storage
- Has spa: Yes
- Spa features: Bath
- Has view: Yes
- View description: Neighborhood, Trees/Woods
Lot
- Size: 0.41 Acres
- Features: Back Yard, Near Public Transit, Paved, Landscaped, Front Yard
Details
- Parcel number: 451118279002000034
- Special conditions: None
Construction
Type & style
- Home type: SingleFamily
- Property subtype: Single Family Residence
Condition
- New construction: No
- Year built: 1990
Utilities & green energy
- Sewer: Public Sewer
- Water: Public
Community & HOA
Community
- Subdivision: Castlewood Un 1
HOA
- Has HOA: Yes
- Amenities included: Management, Playground, Park
- HOA fee: $412 annually
- HOA name: CASTLEWOOD
- HOA phone: 219-227-8930
Location
- Region: Dyer
Financial & listing details
- Price per square foot: $138/sqft
- Tax assessed value: $413,700
- Annual tax amount: $3,985
- Date on market: 11/12/2025
- Listing agreement: Exclusive Right To Sell
- Listing terms: Cash,VA Loan,FHA,Conventional