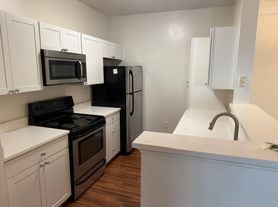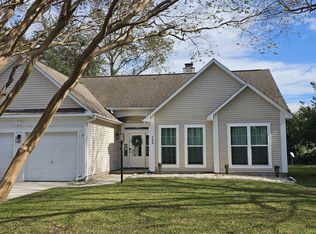**Available November 1st, if not before** Subdivision......"Dunes West" Subsection "The Heritage" pet-friendly grocery store, shoppes, restaurants conveniently located, literally 2 minutes away by car 2 bedrooms, 2.5 Bathrooms walls are no longer beige as depicted interior walls are currently Sherwin-Williams "Agreeable Gray" wood floors kitchen/foyer tile bathroom floors Berber carpet Moen fixtures throughout ceiling fans in both bedrooms and living room (primary and living room are remote controlled) Eat-In Kitchen: cooktop with oven, built-in microwave, fridge with in-the-door icemaker & water, large pantry, garbage disposal Master BR: walk-in closet, dual sinks, medicine cabinet Guest Bath: cabinet above toilet remains Laundry closet: good-sized for a townhome, cabinet and two shelves with hanging racks Screen porch 13 x 11.5 two outdoor utility closets Green space and sidewalks throughout the community enclosed wood fence, fence depicted not current one time pet fee=$350 max # of pets=2 two pets=$500 one time pet fee pet rent per pet=$15 per month can provide washer/dryer at an additional cost of $45.00 per month Wall mounted TV depicted no longer installed can provide a wall mounted TV pending negotiated terms
1 year minimum. No smoking. Credit and background checks conducted. Proof of income and employment required. Electronic rental payments.
Townhouse for rent
Accepts Zillow applications
$2,500/mo
2405 Kings Gate Ln, Mount Pleasant, SC 29466
2beds
1,224sqft
Price may not include required fees and charges.
Townhouse
Available Sat Nov 1 2025
Cats, dogs OK
Central air
Hookups laundry
-- Parking
-- Heating
What's special
Enclosed wood fenceEat-in kitchenLarge pantryScreen porchBuilt-in microwaveGarbage disposalTwo outdoor utility closets
- 3 days |
- -- |
- -- |
Travel times
Facts & features
Interior
Bedrooms & bathrooms
- Bedrooms: 2
- Bathrooms: 3
- Full bathrooms: 2
- 1/2 bathrooms: 1
Cooling
- Central Air
Appliances
- Included: Dishwasher, WD Hookup
- Laundry: Hookups
Features
- WD Hookup
- Flooring: Hardwood
Interior area
- Total interior livable area: 1,224 sqft
Property
Parking
- Details: Contact manager
Features
- Exterior features: outside storage, wood fence
Details
- Parcel number: 5830800189
Construction
Type & style
- Home type: Townhouse
- Property subtype: Townhouse
Building
Management
- Pets allowed: Yes
Community & HOA
Location
- Region: Mount Pleasant
Financial & listing details
- Lease term: 1 Year
Price history
| Date | Event | Price |
|---|---|---|
| 10/3/2025 | Price change | $2,500+13.6%$2/sqft |
Source: Zillow Rentals | ||
| 10/3/2022 | Price change | $2,200-4.3%$2/sqft |
Source: Zillow Rental Manager | ||
| 9/16/2022 | Listed for rent | $2,300+37.3%$2/sqft |
Source: Zillow Rental Manager | ||
| 7/23/2018 | Listing removed | $1,675$1/sqft |
Source: AgentOwned Preferred Group #18019372 | ||
| 7/10/2018 | Listed for rent | $1,675+5%$1/sqft |
Source: AgentOwned Preferred Group #18019372 | ||

