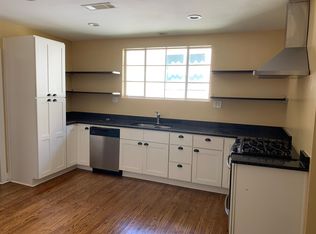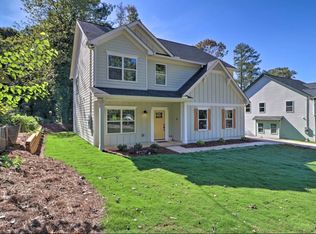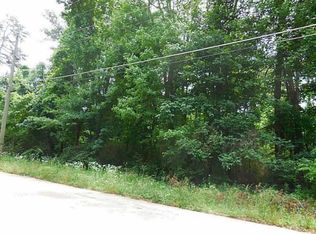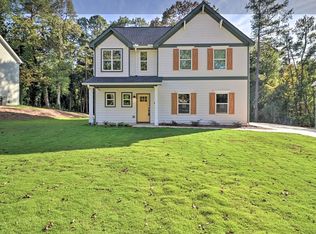Closed
$455,000
2405 McAfee Rd, Decatur, GA 30032
4beds
--sqft
Single Family Residence
Built in 2019
0.61 Acres Lot
$450,400 Zestimate®
$--/sqft
$2,906 Estimated rent
Home value
$450,400
$423,000 - $477,000
$2,906/mo
Zestimate® history
Loading...
Owner options
Explore your selling options
What's special
Top quality 2019 construction located in the well established neighborhood of East Lake Terrace on an oversized beautiful flat fenced lot. Dramatic open floor plan with designer staircase and custom details throughout. Beautiful open kitchen with granite countertops, tile backsplash, white cabinetry, stainless steel appliances, and walk in pantry overlooking huge family room with custom fireplace and built ins. Dining room and powder room complete the main level. Hardwood floors throughout. Upstairs boasts a spacious owner's suite with a barn door that opens to a modern designer bathroom with double vanities, soaking tub, walk in shower with bench and two walk in closets. All three additional secondary bedrooms have generous closets. Beautiful secondary full bathroom with tile floors, dual sink granite topped vanity and tub shower combo. Side entry two car garage. This is a cream puff! A perfect 10! LET'S MAKE A DEAL! SELLER MOTIVATED!
Zillow last checked: 10 hours ago
Listing updated: January 15, 2024 at 07:56am
Listed by:
Atlanta Sold Sisters 770-374-0314,
RE/MAX Town & Country
Source: GAMLS,MLS#: 10167729
Facts & features
Interior
Bedrooms & bathrooms
- Bedrooms: 4
- Bathrooms: 3
- Full bathrooms: 2
- 1/2 bathrooms: 1
Kitchen
- Features: Walk-in Pantry
Heating
- Central, Forced Air, Zoned
Cooling
- Ceiling Fan(s), Central Air, Zoned
Appliances
- Included: Electric Water Heater, Dryer, Washer, Dishwasher, Refrigerator
- Laundry: Other
Features
- Walk-In Closet(s)
- Flooring: Hardwood, Carpet
- Windows: Double Pane Windows
- Basement: None
- Attic: Pull Down Stairs
- Number of fireplaces: 1
- Fireplace features: Family Room
- Common walls with other units/homes: No Common Walls
Interior area
- Total structure area: 0
- Finished area above ground: 0
- Finished area below ground: 0
Property
Parking
- Total spaces: 1
- Parking features: Attached, Garage Door Opener, Garage, Side/Rear Entrance
- Has attached garage: Yes
Features
- Levels: Two
- Stories: 2
- Exterior features: Other
- Fencing: Back Yard
- Has view: Yes
- View description: City
- Body of water: None
Lot
- Size: 0.61 Acres
- Features: Other
Details
- Parcel number: 15 150 02 091
Construction
Type & style
- Home type: SingleFamily
- Architectural style: Craftsman
- Property subtype: Single Family Residence
Materials
- Wood Siding
- Foundation: Slab
- Roof: Composition
Condition
- Resale
- New construction: No
- Year built: 2019
Utilities & green energy
- Electric: 220 Volts
- Sewer: Public Sewer
- Water: Public
- Utilities for property: Cable Available, Electricity Available, High Speed Internet, Natural Gas Available, Sewer Available, Water Available
Community & neighborhood
Security
- Security features: Security System
Community
- Community features: Lake, Park, Near Public Transport
Location
- Region: Decatur
- Subdivision: None
HOA & financial
HOA
- Has HOA: No
- Services included: None
Other
Other facts
- Listing agreement: Exclusive Right To Sell
Price history
| Date | Event | Price |
|---|---|---|
| 7/12/2023 | Sold | $455,000-4.2% |
Source: | ||
| 6/22/2023 | Pending sale | $474,900 |
Source: | ||
| 5/31/2023 | Price change | $474,900-5% |
Source: | ||
| 3/8/2023 | Listed for sale | $499,900+8.7% |
Source: | ||
| 10/12/2022 | Listing removed | -- |
Source: Zillow Rental Manager Report a problem | ||
Public tax history
Tax history is unavailable.
Neighborhood: Candler-Mcafee
Nearby schools
GreatSchools rating
- 4/10Ronald E McNair Discover Learning Academy Elementary SchoolGrades: PK-5Distance: 1 mi
- 5/10McNair Middle SchoolGrades: 6-8Distance: 0.9 mi
- 3/10Mcnair High SchoolGrades: 9-12Distance: 2.6 mi
Schools provided by the listing agent
- Elementary: Ronald E McNair
- Middle: Mcnair
- High: Mcnair
Source: GAMLS. This data may not be complete. We recommend contacting the local school district to confirm school assignments for this home.
Get a cash offer in 3 minutes
Find out how much your home could sell for in as little as 3 minutes with a no-obligation cash offer.
Estimated market value$450,400
Get a cash offer in 3 minutes
Find out how much your home could sell for in as little as 3 minutes with a no-obligation cash offer.
Estimated market value
$450,400



