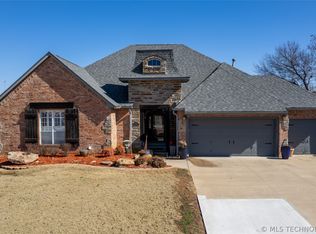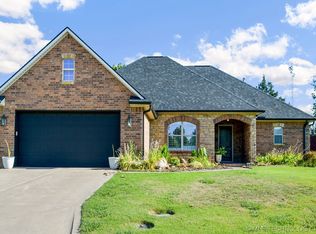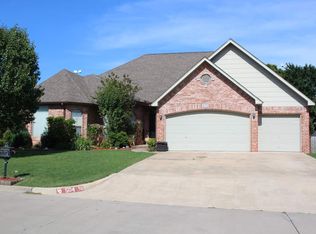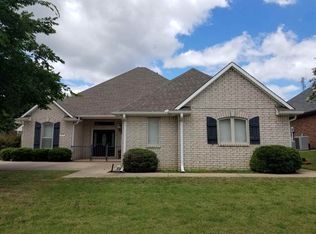Spacious Open Floor Plan with Custom Built in Entertainment Center. Stone FP with (propane) Gas Logs. Great Room Opens to Formal Dining area, Entry Hall and Kitchen/Breakfast Room. Granite Cabinets with custom pull out drawers and lots of storage. Double Oven and Pantry. MIL Plan with Master on East side. Crown Molding, Tray Ceiling. The Master Bath has Whirlpool Tub and Walk-in Shower. Double Sink Vanity. The Large walk-in Closet has built in Dresser. 3 Nice sized Bedrooms with Carpet and large Closet Storage. There is Built-in Storage in the Hall plus a Coat Closet. Hall Bath with Tile Flooring and solid surface Cabinetry. 3 Car Garage with Flatsafe Tornado Shelter. Back Yard Covered Patio, 26 x 6 Inground Pool with Waterfall. There is a yard sprinkler in front and back.
This property is off market, which means it's not currently listed for sale or rent on Zillow. This may be different from what's available on other websites or public sources.




