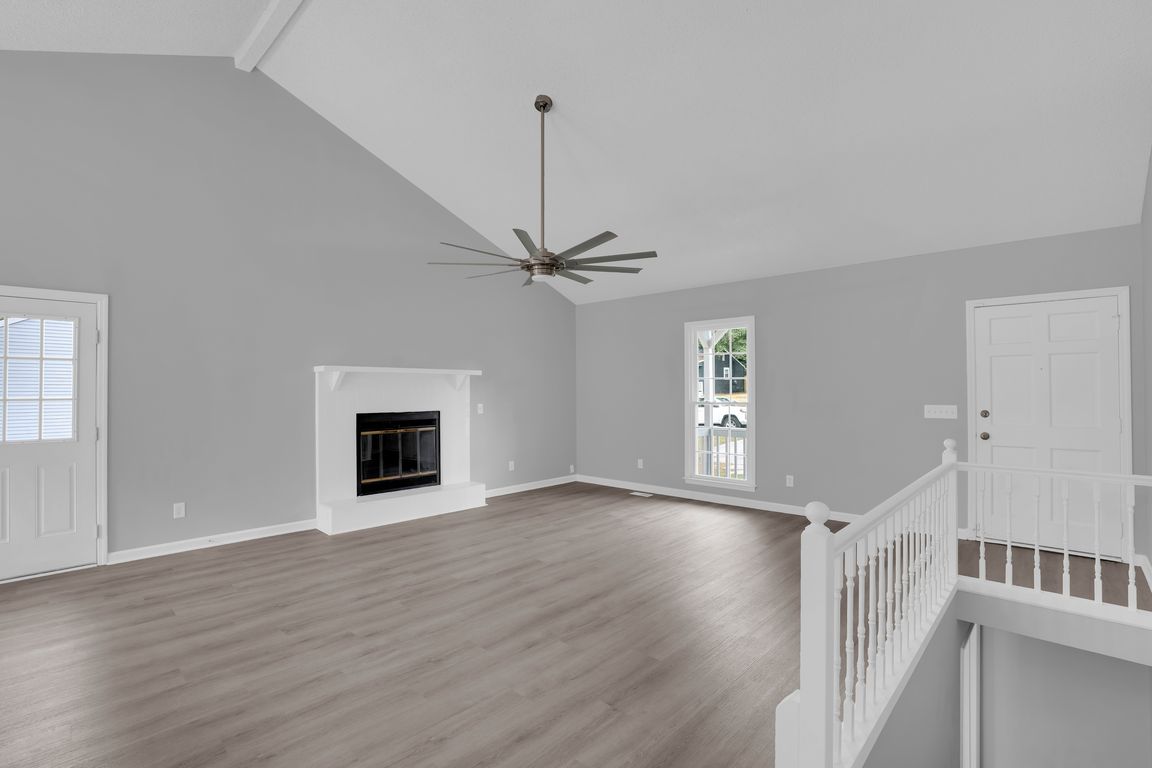
For sale
$260,000
4beds
2,160sqft
2405 Rainbow Dr, West Columbia, SC 29169
4beds
2,160sqft
Single family residence
Built in 1984
0.36 Acres
4 Parking spaces
$120 price/sqft
What's special
Newer roofNew vinyl sidingNew countertopsFresh paintNew flooringBrand new kitchenaid appliancesFenced in backyard
Welcome to your Next home! This beautifully renovated 4-bedroom, 2-bath home in West Columbia boasts 2,160 square feet of living space on a .36-acre lot. Inside and out, this home shines with updates — including a newer roof (2023) and new vinyl siding for great curb appeal. Inside you'll find new ...
- 60 days |
- 560 |
- 50 |
Source: Consolidated MLS,MLS#: 619175
Travel times
Living Room
Kitchen
Primary Bedroom
Zillow last checked: 8 hours ago
Listing updated: October 09, 2025 at 07:27am
Listed by:
Lisa Lovro,
NextHome Specialists
Source: Consolidated MLS,MLS#: 619175
Facts & features
Interior
Bedrooms & bathrooms
- Bedrooms: 4
- Bathrooms: 2
- Full bathrooms: 2
- Main level bathrooms: 1
Primary bedroom
- Level: Main
Heating
- Central
Cooling
- Central Air
Features
- Has basement: Yes
- Number of fireplaces: 1
Interior area
- Total structure area: 2,160
- Total interior livable area: 2,160 sqft
Property
Parking
- Total spaces: 4
- Parking features: No Garage
Features
- Stories: 2
Lot
- Size: 0.36 Acres
Details
- Parcel number: 00573503053
Construction
Type & style
- Home type: SingleFamily
- Architectural style: Traditional
- Property subtype: Single Family Residence
Materials
- Vinyl
- Foundation: Slab
Condition
- New construction: No
- Year built: 1984
Utilities & green energy
- Sewer: Septic Tank
- Water: Public
Community & HOA
Community
- Subdivision: NONE
HOA
- Has HOA: No
Location
- Region: West Columbia
Financial & listing details
- Price per square foot: $120/sqft
- Tax assessed value: $96,570
- Annual tax amount: $2,193
- Date on market: 10/9/2025
- Listing agreement: Exclusive Right To Sell
- Road surface type: Paved