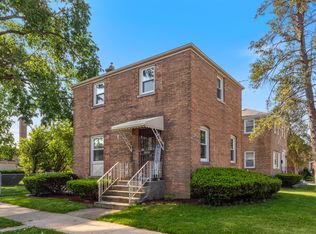Closed
$267,000
2405 S 19th Ave, Broadview, IL 60155
2beds
1,000sqft
Single Family Residence
Built in 1942
6,750 Square Feet Lot
$293,400 Zestimate®
$267/sqft
$1,866 Estimated rent
Home value
$293,400
$279,000 - $308,000
$1,866/mo
Zestimate® history
Loading...
Owner options
Explore your selling options
What's special
Simply lovely is what you'll think. This updated 2-bedroom, 1.5-bath Georgian on a well-maintained Broadview block will impress. Freshly-painted with refinished hardwood floors, this home is truly move-in ready. Enjoy meals in this dining room with bay window overlooking the large front yard! The kitchen boasts granite countertops and stainless steel appliances. Upstairs, two spacious bedrooms, ample storage, and a spotless bath. Super-chic hangout in the finished basement has vinyl flooring, half bath, and utilities. Step out to a sprawling, fenced backyard with a patio, spacious side drive, and well-maintained garage. This location is ideal, near schools and convenient shopping, dining, and fitness at Broadview Village Square! Don't miss this one.
Zillow last checked: 8 hours ago
Listing updated: December 02, 2023 at 05:35pm
Listing courtesy of:
Roz Dupiton 312-857-4769,
Keller Williams ONEChicago
Bought with:
Peggy Sersen
Redfin Corporation
Source: MRED as distributed by MLS GRID,MLS#: 11868568
Facts & features
Interior
Bedrooms & bathrooms
- Bedrooms: 2
- Bathrooms: 2
- Full bathrooms: 1
- 1/2 bathrooms: 1
Primary bedroom
- Features: Flooring (Hardwood), Window Treatments (Blinds)
- Level: Second
- Area: 165 Square Feet
- Dimensions: 15X11
Bedroom 2
- Features: Flooring (Hardwood), Window Treatments (Blinds)
- Level: Second
- Area: 120 Square Feet
- Dimensions: 12X10
Dining room
- Features: Flooring (Hardwood)
- Level: Main
- Area: 120 Square Feet
- Dimensions: 12X10
Family room
- Features: Flooring (Vinyl)
- Level: Basement
- Area: 270 Square Feet
- Dimensions: 18X15
Kitchen
- Features: Kitchen (Granite Counters)
- Level: Main
- Area: 72 Square Feet
- Dimensions: 9X8
Laundry
- Level: Basement
- Area: 40 Square Feet
- Dimensions: 8X5
Living room
- Features: Flooring (Hardwood), Window Treatments (Blinds)
- Level: Main
- Area: 198 Square Feet
- Dimensions: 18X11
Heating
- Natural Gas, Forced Air
Cooling
- Central Air
Appliances
- Included: Range, Refrigerator, Freezer, Washer, Dryer
- Laundry: In Unit
Features
- Basement: Finished,Full
Interior area
- Total structure area: 0
- Total interior livable area: 1,000 sqft
Property
Parking
- Total spaces: 2
- Parking features: Side Driveway, Garage Door Opener, On Site, Garage Owned, Detached, Garage
- Garage spaces: 2
- Has uncovered spaces: Yes
Accessibility
- Accessibility features: No Disability Access
Features
- Stories: 2
- Patio & porch: Patio
Lot
- Size: 6,750 sqft
Details
- Parcel number: 15221190060000
- Special conditions: None
Construction
Type & style
- Home type: SingleFamily
- Architectural style: Georgian
- Property subtype: Single Family Residence
Materials
- Brick
- Roof: Asphalt
Condition
- New construction: No
- Year built: 1942
- Major remodel year: 2010
Utilities & green energy
- Sewer: Public Sewer
- Water: Public
Community & neighborhood
Location
- Region: Broadview
Other
Other facts
- Listing terms: Conventional
- Ownership: Fee Simple
Price history
| Date | Event | Price |
|---|---|---|
| 11/30/2023 | Sold | $267,000+2.7%$267/sqft |
Source: | ||
| 11/30/2023 | Pending sale | $260,000$260/sqft |
Source: | ||
| 10/5/2023 | Contingent | $260,000$260/sqft |
Source: | ||
| 9/28/2023 | Listed for sale | $260,000+103.1%$260/sqft |
Source: | ||
| 6/4/2010 | Sold | $128,000+124.6%$128/sqft |
Source: | ||
Public tax history
| Year | Property taxes | Tax assessment |
|---|---|---|
| 2023 | $5,919 +3.6% | $20,999 +22.1% |
| 2022 | $5,711 +5% | $17,193 |
| 2021 | $5,442 +1.4% | $17,193 |
Find assessor info on the county website
Neighborhood: 60155
Nearby schools
GreatSchools rating
- 5/10Lindop Elementary SchoolGrades: PK-8Distance: 0.9 mi
- 2/10Proviso East High SchoolGrades: 9-12Distance: 1.8 mi
Schools provided by the listing agent
- Elementary: Lindop Elementary School
- High: Proviso East High School
- District: 92
Source: MRED as distributed by MLS GRID. This data may not be complete. We recommend contacting the local school district to confirm school assignments for this home.

Get pre-qualified for a loan
At Zillow Home Loans, we can pre-qualify you in as little as 5 minutes with no impact to your credit score.An equal housing lender. NMLS #10287.
Sell for more on Zillow
Get a free Zillow Showcase℠ listing and you could sell for .
$293,400
2% more+ $5,868
With Zillow Showcase(estimated)
$299,268