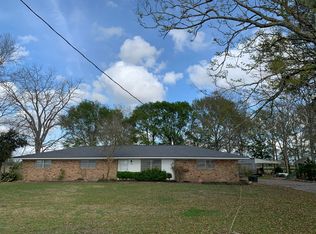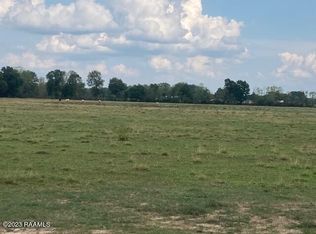Sold
Price Unknown
2405 S Chataignier Rd, Ville Platte, LA 70586
3beds
3,234sqft
Single Family Residence
Built in ----
3.02 Acres Lot
$211,200 Zestimate®
$--/sqft
$1,763 Estimated rent
Home value
$211,200
Estimated sales range
Not available
$1,763/mo
Zestimate® history
Loading...
Owner options
Explore your selling options
What's special
**Spacious and Immaculate Home on 3 Acres South of Ville Platte (Point Blue Community)** Discover comfort, space, and functionality in this beautifully maintained 3-bedroom, 3-bath home spanning 3,235 square feet. Nestled on a serene 3-acre property, this residence offers a peaceful country setting with modern updates and thoughtful features throughout. Step inside to find stunning new tile flooring, crown molding, and a spacious living room with custom built-ins and an electric fireplace. The large kitchen provides ample room for cooking, dining, and entertaining. Each bedroom includes dual closets, offering plenty of storage. The home also features a generously sized attached outdoor kitchen area, ideal for gatherings or easily adaptable to suit a variety of needs. Recent updates include a newer roof and HVAC system, adding to the home's efficiency and value. Outside, enjoy a private pond and a 30x34 workshop with two 8x8' doors, a 10x8' door, a side entry door, and an attached RV cover--perfect for hobbies, storage, or workspace needs. A camera security system adds peace of mind. Don't miss the opportunity to own this well-cared-for property just minutes from Ville Platte, combining the best of rural living with convenience and space.
Zillow last checked: 8 hours ago
Listing updated: October 21, 2025 at 01:48pm
Listed by:
Lana Soileau,
Real Broker, LLC
Source: RAA,MLS#: 2020023664
Facts & features
Interior
Bedrooms & bathrooms
- Bedrooms: 3
- Bathrooms: 3
- Full bathrooms: 3
Heating
- Central, Electric
Cooling
- Central Air
Appliances
- Included: Microwave, Electric Stove Con
- Laundry: Electric Dryer Hookup, Washer Hookup
Features
- Bookcases, Built-in Features, Crown Molding, Dual Closets, Separate Shower, Walk-in Pantry, Formica Counters
- Flooring: Laminate, Tile
- Windows: Window Treatments
- Number of fireplaces: 1
- Fireplace features: 1 Fireplace, Other
Interior area
- Total interior livable area: 3,234 sqft
Property
Parking
- Total spaces: 2
- Parking features: Carport, Garage Faces Side, Open
- Has garage: Yes
- Carport spaces: 2
- Has uncovered spaces: Yes
Features
- Stories: 1
- Exterior features: Outdoor Kitchen, Lighting
- Fencing: Partial
- Waterfront features: Pond
Lot
- Size: 3.02 Acres
- Features: 3 to 5.99 Acres, Landscaped, Level
Details
- Additional structures: RV/Boat Storage, Workshop
- Parcel number: 0100115410
- Special conditions: Arms Length
Construction
Type & style
- Home type: SingleFamily
- Architectural style: Traditional
- Property subtype: Single Family Residence
Materials
- Brick Veneer, Brick
- Foundation: Slab
- Roof: Composition
Utilities & green energy
- Electric: Elec: CLECO
- Sewer: Septic Tank
Community & neighborhood
Community
- Community features: Acreage
Location
- Region: Ville Platte
- Subdivision: None
Price history
| Date | Event | Price |
|---|---|---|
| 10/1/2025 | Sold | -- |
Source: | ||
| 8/30/2025 | Pending sale | $220,000$68/sqft |
Source: | ||
| 6/25/2025 | Price change | $220,000-4.3%$68/sqft |
Source: | ||
| 6/5/2025 | Price change | $230,000-2.1%$71/sqft |
Source: | ||
| 5/8/2025 | Listed for sale | $235,000+4.4%$73/sqft |
Source: | ||
Public tax history
Tax history is unavailable.
Neighborhood: 70586
Nearby schools
GreatSchools rating
- 7/10Chataignier Elementary SchoolGrades: PK-8Distance: 5.9 mi
- 5/10Mamou High SchoolGrades: 5-12Distance: 8.2 mi

