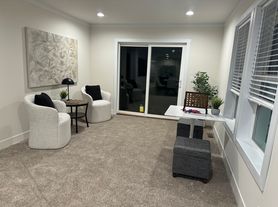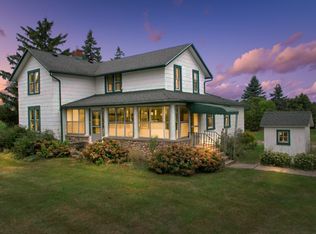home features: 3 spacious bedrooms, including a primary suite with a walk-in closet + double vanity 2.5 bathrooms with contemporary finishes Back deck Under-the-stairs storage closet Open-concept kitchen with stainless steel appliances, quartz counters, pantry, and dining area Bright living room with large windows and natural light Attached 2-car garage + driveway parking for 2 more cars Upper-level laundry, central A/C, and efficient heating HOA-maintained lawn & snow removal (included) Community/Location: Quiet neighborhood close to downtown Saline, parks, and top-rated Saline Schools Easy commute to Ann Arbor and nearby shopping/dining Details: Rent: $2,895/mo Security Deposit: Up to 1 month's rent (per MI law) Lease: 12+ months Utilities: Tenant responsible for gas, electric, water/sewer (lawn/snow covered by HOA) Pets: Not allowed Smoking: Not permitted
No smoking
No pets
Renter is responsible for utilities
Renter must provide confirmation of rental insurance before move in
Townhouse for rent
Accepts Zillow applications
$2,800/mo
2405 Salt Springs Dr #2405, Saline, MI 48176
3beds
1,775sqft
Price may not include required fees and charges.
Townhouse
Available Mon Dec 1 2025
No pets
Central air
In unit laundry
Attached garage parking
What's special
Efficient heatingBack deckQuartz countersUnder-the-stairs storage closetUpper-level laundryDining area
- 2 days |
- -- |
- -- |
Travel times
Facts & features
Interior
Bedrooms & bathrooms
- Bedrooms: 3
- Bathrooms: 3
- Full bathrooms: 2
- 1/2 bathrooms: 1
Cooling
- Central Air
Appliances
- Included: Dishwasher, Dryer, Freezer, Microwave, Oven, Refrigerator, Washer
- Laundry: In Unit
Features
- Flooring: Carpet, Hardwood
Interior area
- Total interior livable area: 1,775 sqft
Property
Parking
- Parking features: Attached
- Has attached garage: Yes
- Details: Contact manager
Features
- Exterior features: Storage area
Construction
Type & style
- Home type: Townhouse
- Property subtype: Townhouse
Building
Management
- Pets allowed: No
Community & HOA
Location
- Region: Saline
Financial & listing details
- Lease term: 1 Year
Price history
| Date | Event | Price |
|---|---|---|
| 11/14/2025 | Listed for rent | $2,800$2/sqft |
Source: Zillow Rentals | ||
Neighborhood: 48176
There are 2 available units in this apartment building

