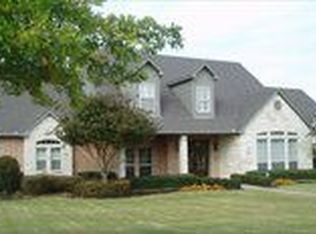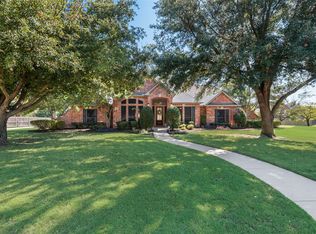Sold on 10/17/25
Price Unknown
2405 Somerset, Midlothian, TX 76065
5beds
3,659sqft
Single Family Residence
Built in 2001
0.72 Acres Lot
$790,000 Zestimate®
$--/sqft
$4,005 Estimated rent
Home value
$790,000
$751,000 - $830,000
$4,005/mo
Zestimate® history
Loading...
Owner options
Explore your selling options
What's special
This is the Midlothian ISD home you have been waiting for in the EXCLUSIVE SOMERSET neighborhood! Sellers have invested over $100k to upgrade and update the 1440 sqft back yard patio and pool, along with the interior flooring, and interior paint.
IF YOUR DREAM HOME INCLUDES...
1) a SECOND PRIMARY BEDROOM, OVERSIZED OFFICE, or 3RD LIVING ROOM w a FULL BATH and a PRIVATE ENTRANCE from the exterior
2) a large granite kitchen with custom cabinets, a huge island, plus a breakfast bar, and tons of space to entertain
3) THREE FIREPLACES everywhere you want to snuggle, including the primary bedroom, on cold winter days
4) a DETACHED 1200 sqft GARAGE WORKSHOP w ELECTRICTY perfect for a mancave, boat, and RV parking
5) a JAW-DROPPING BACKYARD with a sparkling renovated pool, 1440 sq ft patio with tons of space to entertain that is completely updated
6) Lots of room for your kids to safety run, play, and swim
7) a CIRCULAR DRIVE PLUS A SIDE ENTRY DRIVEWAY with TONS of parking space to meet your needs
8) Walking distance from Miller Elementary and Dieterich Middle School
9) a PRIME LOCATION in the CITY OF MIDLOTHIAN that is a couple minutes from 287 and 67 offering great shopping, great restaurants, and wonderful churches
10) incredible neighbors in the most beautiful neighborhood in Midlothian with mature trees, sidewalks, gorgeous homes, and oversized lots that provide space and privacy
LOOK NO FURTHER and DON'T DELAY! Homes in Somerset don't go on the market often and when they do, they sell quickly! 2405 Somerset is ready to welcome you HOME!
Zillow last checked: 8 hours ago
Listing updated: October 17, 2025 at 02:08pm
Listed by:
Christi Corbin 0722282 972-836-9295,
JPAR Dallas 972-836-9295
Bought with:
Christi Corbin
JPAR Dallas
Source: NTREIS,MLS#: 20984960
Facts & features
Interior
Bedrooms & bathrooms
- Bedrooms: 5
- Bathrooms: 3
- Full bathrooms: 3
Primary bedroom
- Features: Built-in Features, Closet Cabinetry, Ceiling Fan(s), Dual Sinks, En Suite Bathroom, Fireplace, Linen Closet, Sitting Area in Primary, Walk-In Closet(s)
- Level: First
- Dimensions: 19 x 14
Primary bedroom
- Features: Built-in Features, Ceiling Fan(s), Sitting Area in Primary, Walk-In Closet(s)
- Level: First
- Dimensions: 21 x 19
Bedroom
- Features: Ceiling Fan(s), Walk-In Closet(s)
- Level: First
- Dimensions: 12 x 11
Bedroom
- Features: Ceiling Fan(s), Walk-In Closet(s)
- Level: First
- Dimensions: 11 x 12
Bedroom
- Features: Ceiling Fan(s), Walk-In Closet(s)
- Level: First
- Dimensions: 14 x 11
Breakfast room nook
- Level: First
- Dimensions: 12 x 9
Dining room
- Level: First
- Dimensions: 28 x 14
Kitchen
- Features: Breakfast Bar, Built-in Features, Granite Counters, Kitchen Island, Pantry
- Level: First
- Dimensions: 15 x 10
Living room
- Features: Fireplace
- Level: First
- Dimensions: 18 x 21
Living room
- Features: Built-in Features, Ceiling Fan(s), Fireplace
- Level: First
- Dimensions: 18 x 13
Utility room
- Features: Built-in Features, Utility Room
- Level: First
- Dimensions: 1 x 1
Heating
- Central, Fireplace(s)
Cooling
- Central Air, Ceiling Fan(s), Electric, Zoned
Appliances
- Included: Double Oven, Dishwasher, Electric Oven, Gas Cooktop, Disposal, Microwave
- Laundry: Washer Hookup, Electric Dryer Hookup
Features
- Wet Bar, Built-in Features, Decorative/Designer Lighting Fixtures, Double Vanity, Granite Counters, High Speed Internet, In-Law Floorplan, Kitchen Island, Multiple Master Suites, Open Floorplan, Pantry, Paneling/Wainscoting, Cable TV, Natural Woodwork, Walk-In Closet(s), Wired for Sound
- Flooring: Carpet, Ceramic Tile, Luxury Vinyl Plank
- Windows: Window Coverings
- Has basement: No
- Number of fireplaces: 3
- Fireplace features: Family Room, Gas, Gas Log, Living Room
Interior area
- Total interior livable area: 3,659 sqft
Property
Parking
- Total spaces: 3
- Parking features: Boat, Circular Driveway, Door-Multi, Door-Single, Driveway, Epoxy Flooring, Garage Faces Front, Garage, Garage Door Opener, Lighted, RV Access/Parking, Garage Faces Side, Workshop in Garage
- Attached garage spaces: 3
- Has uncovered spaces: Yes
Features
- Levels: One
- Stories: 1
- Patio & porch: Rear Porch, Patio, Covered
- Exterior features: Lighting, Private Yard, Rain Gutters
- Pool features: Fenced, In Ground, Outdoor Pool, Pool, Pool/Spa Combo, Water Feature
- Fencing: Wood
Lot
- Size: 0.72 Acres
- Features: Back Yard, Interior Lot, Lawn, Landscaped, Many Trees, Subdivision, Sprinkler System
- Residential vegetation: Grassed
Details
- Additional structures: Garage(s), Workshop
- Parcel number: 208849
Construction
Type & style
- Home type: SingleFamily
- Architectural style: Traditional,Detached
- Property subtype: Single Family Residence
Materials
- Brick, Rock, Stone
- Foundation: Slab
- Roof: Composition
Condition
- Year built: 2001
Utilities & green energy
- Sewer: Aerobic Septic, Septic Tank
- Water: Public
- Utilities for property: Electricity Available, Electricity Connected, Natural Gas Available, Phone Available, Septic Available, Separate Meters, Underground Utilities, Water Available, Cable Available
Green energy
- Energy efficient items: HVAC, Insulation, Thermostat
Community & neighborhood
Security
- Security features: Smoke Detector(s)
Community
- Community features: Curbs, Sidewalks
Location
- Region: Midlothian
- Subdivision: Somerset
HOA & financial
HOA
- Has HOA: Yes
- HOA fee: $250 annually
- Services included: Association Management, Maintenance Grounds
- Association name: Somerset Maintenance Committee
- Association phone: 214-662-4544
Other
Other facts
- Listing terms: Assumable,Cash,Conventional,FHA,VA Loan
Price history
| Date | Event | Price |
|---|---|---|
| 10/17/2025 | Sold | -- |
Source: NTREIS #20984960 | ||
| 8/17/2025 | Pending sale | $850,000$232/sqft |
Source: NTREIS #20984960 | ||
| 8/8/2025 | Contingent | $850,000$232/sqft |
Source: NTREIS #20984960 | ||
| 7/29/2025 | Listed for sale | $850,000+25.2%$232/sqft |
Source: NTREIS #20984960 | ||
| 2/7/2022 | Sold | -- |
Source: NTREIS #14686700 | ||
Public tax history
| Year | Property taxes | Tax assessment |
|---|---|---|
| 2025 | -- | $717,837 -10.9% |
| 2024 | -- | $805,670 -2.6% |
| 2023 | -- | $826,978 +55.2% |
Find assessor info on the county website
Neighborhood: 76065
Nearby schools
GreatSchools rating
- 8/10Larue Miller Elementary SchoolGrades: PK-5Distance: 0.3 mi
- 7/10Earl & Marthalu Dieterich MiddleGrades: 6-8Distance: 0.4 mi
- 6/10Midlothian High SchoolGrades: 9-12Distance: 1.8 mi
Schools provided by the listing agent
- Elementary: Larue Miller
- Middle: Dieterich
- High: Midlothian
- District: Midlothian ISD
Source: NTREIS. This data may not be complete. We recommend contacting the local school district to confirm school assignments for this home.
Get a cash offer in 3 minutes
Find out how much your home could sell for in as little as 3 minutes with a no-obligation cash offer.
Estimated market value
$790,000
Get a cash offer in 3 minutes
Find out how much your home could sell for in as little as 3 minutes with a no-obligation cash offer.
Estimated market value
$790,000


