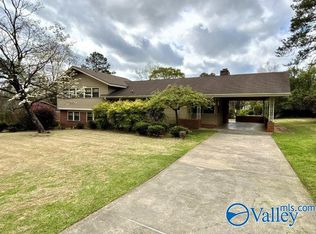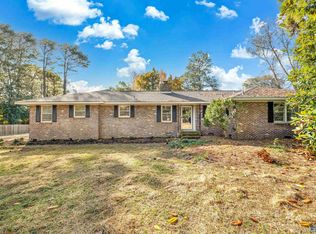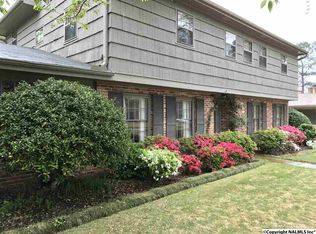Beautiful 3 BR 2 Bath brick rancher on large fenced shady lot. Remodeled 21x13 galley styled kitchen with tile floor, painted cabinets, corian counters, lots of windows. Remodeled baths, formal LR DR combo with fireplace and built-in bookcases, 19x17 den addition leading onto a great wrap around screened porch. New paint and hardwoods and tile throughout.
This property is off market, which means it's not currently listed for sale or rent on Zillow. This may be different from what's available on other websites or public sources.


