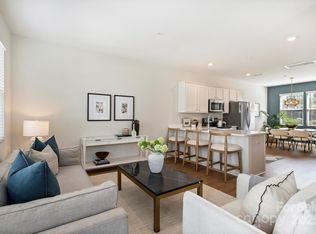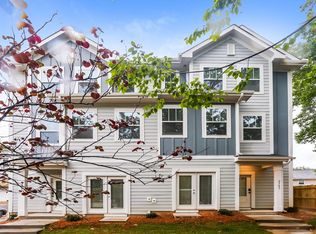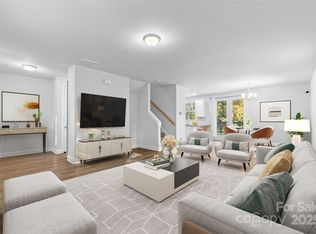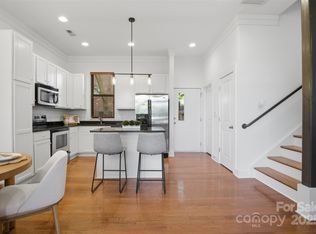Modern Townhome Living at Vela Grove!
Step into something different at Vela Grove—a vibrant 2 bed, 2.5 bath, 3-story townhome that’s been thoughtfully updated with sleek, modern finishes that truly stand out. This space has been refreshed to offer a clean, contemporary vibe you won’t find anywhere else at this price.
The open layout is perfect for entertaining, working remotely, or just kicking back in style. Need a dedicated office or creative zone? The bonus flex space has you covered—ideal for a home office, library, or media room.
Nestled between Country Club Heights and Windsor Park and a short drive to Plaza Midwood, and NoDa, you’re never far from great food, music, coffee, and community. Craving the outdoors? Just up the road, Kilborne Park and Evergreen Nature Preserve offer disc golf, walking trails and more! Your own green space escape, right around the corner.
This townhome is perfect for buyers looking to own without compromise. Ask about financing incentives!
Active
Price cut: $20K (10/24)
$369,000
2405 Via Dei Conte Aly, Charlotte, NC 28205
3beds
1,584sqft
Est.:
Townhouse
Built in 2020
0.04 Acres Lot
$359,100 Zestimate®
$233/sqft
$210/mo HOA
What's special
Sleek modern finishesHome officeFlex spaceDedicated officeMedia roomOpen layout
- 138 days |
- 215 |
- 27 |
Zillow last checked: 8 hours ago
Listing updated: October 24, 2025 at 08:21am
Listing Provided by:
Lana Laws Lana@thelawscollective.com,
Savvy + Co Real Estate,
Justin Butler,
Savvy + Co Real Estate
Source: Canopy MLS as distributed by MLS GRID,MLS#: 4284982
Tour with a local agent
Facts & features
Interior
Bedrooms & bathrooms
- Bedrooms: 3
- Bathrooms: 3
- Full bathrooms: 2
- 1/2 bathrooms: 1
Primary bedroom
- Level: Upper
Bedroom s
- Level: Upper
Other
- Level: Lower
Flex space
- Level: Lower
Kitchen
- Features: Kitchen Island, Open Floorplan
- Level: Main
Heating
- Central, Electric
Cooling
- Central Air, Electric
Appliances
- Included: Dishwasher, Disposal, Refrigerator
- Laundry: Third Level
Features
- Kitchen Island, Open Floorplan
- Flooring: Carpet, Vinyl
- Has basement: No
Interior area
- Total structure area: 1,584
- Total interior livable area: 1,584 sqft
- Finished area above ground: 1,584
- Finished area below ground: 0
Property
Parking
- Total spaces: 2
- Parking features: Attached Garage
- Attached garage spaces: 2
Features
- Levels: Three Or More
- Stories: 3
- Entry location: Main
- Exterior features: Lawn Maintenance
Lot
- Size: 0.04 Acres
- Features: End Unit
Details
- Parcel number: 10105226
- Zoning: N2-B
- Special conditions: Standard
Construction
Type & style
- Home type: Townhouse
- Architectural style: Arts and Crafts,Transitional
- Property subtype: Townhouse
Materials
- Hardboard Siding
- Foundation: Slab
Condition
- New construction: No
- Year built: 2020
Utilities & green energy
- Sewer: Public Sewer
- Water: City
Community & HOA
Community
- Security: Fire Sprinkler System, Smoke Detector(s)
- Subdivision: Windsor Park
HOA
- Has HOA: Yes
- HOA fee: $210 monthly
- HOA name: Cedar Management Group
Location
- Region: Charlotte
Financial & listing details
- Price per square foot: $233/sqft
- Tax assessed value: $318,700
- Date on market: 7/25/2025
- Cumulative days on market: 139 days
- Listing terms: Cash,Conventional,FHA,VA Loan
- Road surface type: Asphalt, Concrete, Paved
Estimated market value
$359,100
$341,000 - $377,000
$2,397/mo
Price history
Price history
| Date | Event | Price |
|---|---|---|
| 10/24/2025 | Price change | $369,000-5.1%$233/sqft |
Source: | ||
| 7/25/2025 | Listed for sale | $389,000+3.7%$246/sqft |
Source: | ||
| 7/15/2024 | Listing removed | -- |
Source: | ||
| 6/29/2024 | Price change | $375,000-2.6%$237/sqft |
Source: | ||
| 5/13/2024 | Price change | $385,000-2.5%$243/sqft |
Source: | ||
Public tax history
Public tax history
Tax history is unavailable.BuyAbility℠ payment
Est. payment
$2,304/mo
Principal & interest
$1768
HOA Fees
$210
Other costs
$326
Climate risks
Neighborhood: Windsor Park
Nearby schools
GreatSchools rating
- 6/10Merry Oaks ElementaryGrades: PK-5Distance: 0.8 mi
- 7/10Eastway MiddleGrades: 6-8Distance: 1.2 mi
- 1/10Garinger High SchoolGrades: 9-12Distance: 1.2 mi
Schools provided by the listing agent
- Elementary: Merry Oaks
- Middle: Eastway
- High: Garinger
Source: Canopy MLS as distributed by MLS GRID. This data may not be complete. We recommend contacting the local school district to confirm school assignments for this home.
- Loading
- Loading





