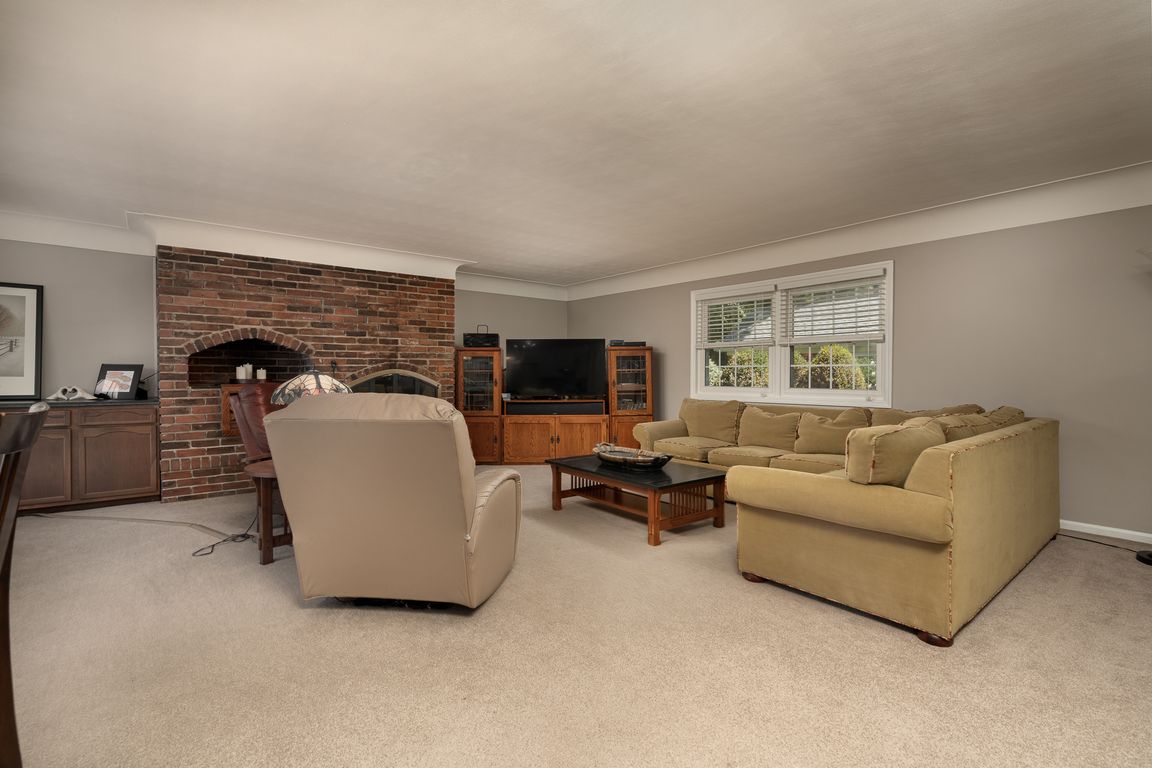Open: Sun 2pm-4pm

For sale
$400,000
4beds
2,684sqft
2405 Westlawn Dr, Dayton, OH 45440
4beds
2,684sqft
Single family residence
Built in 1967
0.32 Acres
1 Attached garage space
$149 price/sqft
What's special
Gas fireplaceBeautifully landscaped lotManicured lawn and flowerbedsFenced backyardBuilt-in sideboardExpansive family roomCovered front patio
Spacious 4-Bedroom Home with Dual Garages & Versatile Floor Plan. This well-cared-for second owner home offers 2,684sf PPRC of living space and so much more than meets the eye. Set on a beautifully landscaped lot with manicured lawn and flowerbeds, the home welcomes you with a covered front patio and ...
- 4 days |
- 951 |
- 40 |
Source: DABR MLS,MLS#: 942101 Originating MLS: Dayton Area Board of REALTORS
Originating MLS: Dayton Area Board of REALTORS
Travel times
Living Room
Kitchen
Dining Room
Zillow last checked: 7 hours ago
Listing updated: October 23, 2025 at 01:44pm
Listed by:
Douglas A Brand (937)298-6000,
Irongate Inc.
Source: DABR MLS,MLS#: 942101 Originating MLS: Dayton Area Board of REALTORS
Originating MLS: Dayton Area Board of REALTORS
Facts & features
Interior
Bedrooms & bathrooms
- Bedrooms: 4
- Bathrooms: 3
- Full bathrooms: 2
- 1/2 bathrooms: 1
- Main level bathrooms: 3
Primary bedroom
- Level: Main
- Dimensions: 16 x 12
Bedroom
- Level: Main
- Dimensions: 17 x 11
Bedroom
- Level: Main
- Dimensions: 13 x 11
Bedroom
- Level: Main
- Dimensions: 13 x 13
Dining room
- Level: Main
- Dimensions: 18 x 11
Entry foyer
- Level: Main
- Dimensions: 14 x 6
Family room
- Level: Main
- Dimensions: 23 x 20
Kitchen
- Level: Main
- Dimensions: 17 x 8
Living room
- Level: Main
- Dimensions: 20 x 14
Utility room
- Level: Main
- Dimensions: 11 x 7
Heating
- Forced Air, Natural Gas
Cooling
- Central Air
Appliances
- Included: Dishwasher, Disposal, Range, Refrigerator, Gas Water Heater
Features
- Galley Kitchen, High Speed Internet, Kitchen/Family Room Combo
- Windows: Vinyl
- Number of fireplaces: 1
- Fireplace features: One, Gas, Glass Doors
Interior area
- Total structure area: 2,684
- Total interior livable area: 2,684 sqft
Video & virtual tour
Property
Parking
- Total spaces: 1
- Parking features: Attached, Detached, Garage, One Car Garage, Two Car Garage
- Attached garage spaces: 1
Features
- Levels: One
- Stories: 1
- Patio & porch: Patio, Porch
- Exterior features: Fence, Porch, Patio
Lot
- Size: 0.32 Acres
- Dimensions: .3214
Details
- Parcel number: N64032010008
- Zoning: Residential
- Zoning description: Residential
Construction
Type & style
- Home type: SingleFamily
- Architectural style: Ranch
- Property subtype: Single Family Residence
Materials
- Brick
- Foundation: Slab
Condition
- Year built: 1967
Details
- Warranty included: Yes
Utilities & green energy
- Sewer: Storm Sewer
- Water: Public
- Utilities for property: Natural Gas Available, Sewer Available, Water Available, Cable Available
Community & HOA
Community
- Security: Smoke Detector(s)
- Subdivision: Rean Meadows
HOA
- Has HOA: No
Location
- Region: Dayton
Financial & listing details
- Price per square foot: $149/sqft
- Tax assessed value: $286,260
- Annual tax amount: $5,643
- Date on market: 8/27/2025
- Listing terms: Conventional,FHA,VA Loan