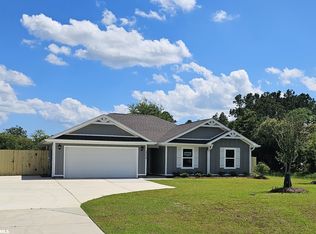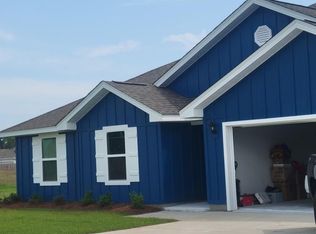Closed
$326,399
24054 Old Foley Rd, Elberta, AL 36530
4beds
2,047sqft
Residential
Built in 2023
9,374.11 Square Feet Lot
$330,900 Zestimate®
$159/sqft
$2,331 Estimated rent
Home value
$330,900
$314,000 - $347,000
$2,331/mo
Zestimate® history
Loading...
Owner options
Explore your selling options
What's special
The Cairn floor plan presents a stunning new construction home with an attractive Hardie Board exterior. Encompassing 2047 square feet, this residence features 4 bedrooms and 2 bathrooms, offering ample space for comfortable living. The home boasts a covered back porch and a 2-car garage, adding to its appeal. The open floor plan creates a welcoming atmosphere, and the centerpiece is the expansive kitchen. The kitchen is equipped with a large island featuring granite countertops, complemented by elegant white cabinets. A spacious breakfast area seamlessly connects to the covered back porch, providing an ideal setting for enjoying meals and outdoor relaxation. Stainless steel Whirlpool appliances, including a stove, microwave, and dishwasher, grace the kitchen, adding a touch of modernity. The owner's suite is a true standout, with its extra-large dimensions. The bathroom within the owner's suite is equally impressive, featuring a 5-foot shower, a luxurious garden tub, a double vanity, and a private water closet. An exceptionally large walk-in closet offers ample storage space, ensuring practicality and organization. One of the notable features of this home is its backyard that faces a green space, ensuring privacy and a serene environment. The Cairn floor plan is designed to provide both comfort and style, making it a desirable choice for those seeking an elevated living experience. * This home is built to Gold FORTIFIED HomeTM certification, which may save the buyer on their homeowner’s insurance. (See Sales Representative for details.) **This home features Home is Connected (SM) Smart Home Technology, which includes control panel, doorbell, smartcode lock, two smart light switches, and thermostat, all controlled by one app.(See Sales Representative for complete details on these smart home features.)
Zillow last checked: 8 hours ago
Listing updated: April 08, 2024 at 09:54am
Listed by:
Gatlin Hill 256-710-8875,
DHI Realty of Alabama, LLC
Bought with:
Tim Sherrill
MarMac Real Estate Coastal
Source: Baldwin Realtors,MLS#: 346152
Facts & features
Interior
Bedrooms & bathrooms
- Bedrooms: 4
- Bathrooms: 2
- Full bathrooms: 2
- Main level bedrooms: 4
Primary bedroom
- Features: Walk-In Closet(s)
- Level: Main
- Area: 208
- Dimensions: 13 x 16
Bedroom 2
- Level: Main
- Area: 132
- Dimensions: 11 x 12
Bedroom 3
- Level: Main
- Area: 121
- Dimensions: 11 x 11
Bedroom 4
- Level: Main
- Area: 150
- Dimensions: 10 x 15
Primary bathroom
- Features: Double Vanity, Soaking Tub, Separate Shower, Private Water Closet
Kitchen
- Level: Main
- Area: 143
- Dimensions: 13 x 11
Living room
- Level: Main
- Area: 360
- Dimensions: 24 x 15
Heating
- Electric, Heat Pump
Appliances
- Included: Dishwasher, Disposal, Microwave, Electric Range, Electric Water Heater
Features
- Flooring: Carpet, Vinyl
- Has basement: No
- Has fireplace: No
Interior area
- Total structure area: 2,047
- Total interior livable area: 2,047 sqft
Property
Parking
- Total spaces: 2
- Parking features: Attached, Garage, Garage Door Opener
- Has attached garage: Yes
- Covered spaces: 2
Features
- Levels: One
- Stories: 1
- Patio & porch: Rear Porch
- Exterior features: Termite Contract
- Has view: Yes
- View description: None
- Waterfront features: No Waterfront
Lot
- Size: 9,374 sqft
- Dimensions: 75 x 125
- Features: Level
Details
- Parcel number: 055309300000020.131
Construction
Type & style
- Home type: SingleFamily
- Architectural style: Traditional
- Property subtype: Residential
Materials
- Vinyl Siding, Fortified-Gold
- Foundation: Slab
- Roof: Composition
Condition
- New Construction
- New construction: Yes
- Year built: 2023
Details
- Warranty included: Yes
Utilities & green energy
- Sewer: Baldwin Co Sewer Service
- Utilities for property: Riviera Utilities
Community & neighborhood
Security
- Security features: Smoke Detector(s), Carbon Monoxide Detector(s)
Community
- Community features: None
Location
- Region: Elberta
- Subdivision: The Porches
HOA & financial
HOA
- Has HOA: Yes
- HOA fee: $550 annually
- Services included: Association Management, Maintenance Grounds
Other
Other facts
- Price range: $326.4K - $326.4K
- Ownership: Whole/Full
Price history
| Date | Event | Price |
|---|---|---|
| 4/8/2024 | Sold | $326,399$159/sqft |
Source: | ||
| 4/2/2024 | Pending sale | $326,399$159/sqft |
Source: | ||
| 1/24/2024 | Listing removed | $326,399$159/sqft |
Source: | ||
| 1/15/2024 | Pending sale | $326,399$159/sqft |
Source: | ||
| 11/3/2023 | Price change | $326,399+1.3%$159/sqft |
Source: | ||
Public tax history
| Year | Property taxes | Tax assessment |
|---|---|---|
| 2025 | $1,089 -6.9% | $33,000 -6.9% |
| 2024 | $1,170 | $35,460 |
Find assessor info on the county website
Neighborhood: 36530
Nearby schools
GreatSchools rating
- 6/10Elberta Elementary SchoolGrades: PK-6Distance: 1.8 mi
- 6/10Elberta Middle SchoolGrades: 7-8Distance: 1.3 mi
- 9/10Elberta Middle SchoolGrades: 9-12Distance: 1.3 mi
Schools provided by the listing agent
- Elementary: Elberta Elementary
- Middle: Elberta Middle
- High: Elberta High School
Source: Baldwin Realtors. This data may not be complete. We recommend contacting the local school district to confirm school assignments for this home.
Get pre-qualified for a loan
At Zillow Home Loans, we can pre-qualify you in as little as 5 minutes with no impact to your credit score.An equal housing lender. NMLS #10287.
Sell for more on Zillow
Get a Zillow Showcase℠ listing at no additional cost and you could sell for .
$330,900
2% more+$6,618
With Zillow Showcase(estimated)$337,518

