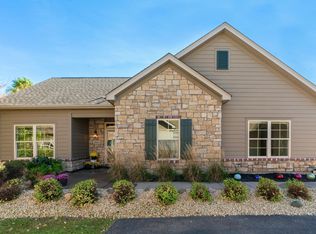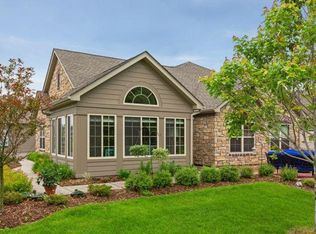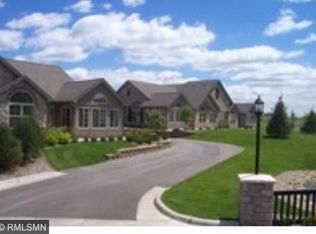Closed
$447,500
24054 Rivers Edge Rd, Rogers, MN 55374
2beds
1,806sqft
Townhouse Quad/4 Corners
Built in 2013
0.35 Acres Lot
$454,500 Zestimate®
$248/sqft
$2,383 Estimated rent
Home value
$454,500
$418,000 - $495,000
$2,383/mo
Zestimate® history
Loading...
Owner options
Explore your selling options
What's special
Enjoy the ease of one-level living in this immaculate home, set in the sought-after River’s Edge community. Tucked away on a private road with gated access, this home offers a peaceful setting with a private patio to relax & unwind. Inside, the open floor plan features vaulted ceilings & a double-sided fireplace, adding warmth & character to the living spaces. Custom wooden blinds are found throughout the home, enhancing both style & privacy. A versatile multi-purpose room serves as a sunroom, office, or den, offering additional space to fit your needs. The beautifully designed kitchen includes a center island, tray ceiling, gorgeous granite countertops, SS appliances with a double oven, under-cabinet lighting, & a pantry. The large bedrooms provide plenty of space, while the owner’s suite stands out with its vaulted ceilings, spacious walk-in closet, & dual-sink bath with a beautifully tiled walk-in shower. Plenty of storage space inside & out - with extra deep garage space & bonus pull-down storage! Beyond the home itself, River’s Edge provides a welcoming lifestyle with a variety of activities, from book clubs & poker nights to weekly coffee gatherings & seasonal events. The clubhouse features a full kitchen, card /sitting room, a community library, an exercise room, and multiple TVs. A large heated pool & poolside restrooms add to the convenience! A rare opportunity to be part of this vibrant & well-maintained community!
Zillow last checked: 8 hours ago
Listing updated: August 04, 2025 at 08:18am
Listed by:
Joseph M Buckley 612-703-7285,
Keller Williams Classic Rlty NW,
Meghan Buckley 763-245-0243
Bought with:
Amy St Martin
RE/MAX Results
Source: NorthstarMLS as distributed by MLS GRID,MLS#: 6683776
Facts & features
Interior
Bedrooms & bathrooms
- Bedrooms: 2
- Bathrooms: 2
- Full bathrooms: 1
- 3/4 bathrooms: 1
Bedroom 1
- Level: Main
- Area: 192 Square Feet
- Dimensions: 16x12
Bedroom 2
- Level: Main
- Area: 132 Square Feet
- Dimensions: 12x11
Den
- Level: Main
- Area: 168 Square Feet
- Dimensions: 14x12
Dining room
- Level: Main
- Area: 88 Square Feet
- Dimensions: 11x8
Kitchen
- Level: Main
- Area: 182 Square Feet
- Dimensions: 14x13
Laundry
- Level: Main
- Area: 56 Square Feet
- Dimensions: 8x7
Living room
- Level: Main
- Area: 300 Square Feet
- Dimensions: 20x15
Sun room
- Level: Main
- Area: 110 Square Feet
- Dimensions: 11x10
Heating
- Forced Air
Cooling
- Central Air
Appliances
- Included: Dishwasher, Disposal, Double Oven, Exhaust Fan, Range, Refrigerator
Features
- Has basement: No
- Number of fireplaces: 1
- Fireplace features: Double Sided, Living Room
Interior area
- Total structure area: 1,806
- Total interior livable area: 1,806 sqft
- Finished area above ground: 1,806
- Finished area below ground: 0
Property
Parking
- Total spaces: 2
- Parking features: Attached, Asphalt, Garage Door Opener
- Attached garage spaces: 2
- Has uncovered spaces: Yes
- Details: Garage Dimensions (20x24)
Accessibility
- Accessibility features: Doors 36"+, No Stairs External, No Stairs Internal, Other
Features
- Levels: One
- Stories: 1
- Has private pool: Yes
- Pool features: In Ground, Heated, Shared
- Fencing: Privacy,Vinyl
Lot
- Size: 0.35 Acres
- Dimensions: 139 x 110
Details
- Foundation area: 1806
- Parcel number: 1612023110077
- Zoning description: Residential-Single Family
Construction
Type & style
- Home type: Townhouse
- Property subtype: Townhouse Quad/4 Corners
- Attached to another structure: Yes
Materials
- Brick/Stone, Fiber Cement
- Foundation: Slab
- Roof: Asphalt
Condition
- Age of Property: 12
- New construction: No
- Year built: 2013
Utilities & green energy
- Gas: Natural Gas
- Sewer: City Sewer/Connected
- Water: City Water/Connected
Community & neighborhood
Location
- Region: Rogers
- Subdivision: Cic 1701 The Villas At Rivers Edge
HOA & financial
HOA
- Has HOA: Yes
- HOA fee: $488 monthly
- Services included: Maintenance Structure, Hazard Insurance, Lawn Care, Other, Professional Mgmt, Trash, Shared Amenities, Snow Removal
- Association name: RowCal
- Association phone: 651-233-1307
Other
Other facts
- Road surface type: Paved
Price history
| Date | Event | Price |
|---|---|---|
| 8/1/2025 | Sold | $447,500-1.6%$248/sqft |
Source: | ||
| 7/7/2025 | Pending sale | $455,000$252/sqft |
Source: | ||
| 3/21/2025 | Listed for sale | $455,000$252/sqft |
Source: | ||
| 10/3/2024 | Listing removed | $455,000$252/sqft |
Source: | ||
| 10/1/2024 | Listed for sale | $455,000+35.9%$252/sqft |
Source: | ||
Public tax history
| Year | Property taxes | Tax assessment |
|---|---|---|
| 2025 | $5,172 +1.8% | $406,000 +1.9% |
| 2024 | $5,081 +2.6% | $398,300 -1.3% |
| 2023 | $4,954 +10.2% | $403,700 +4% |
Find assessor info on the county website
Neighborhood: 55374
Nearby schools
GreatSchools rating
- 9/10Rogers Middle SchoolGrades: 5-8Distance: 2 mi
- 10/10Rogers Senior High SchoolGrades: 9-12Distance: 2 mi
- 8/10Rogers Elementary SchoolGrades: K-4Distance: 2.3 mi
Get a cash offer in 3 minutes
Find out how much your home could sell for in as little as 3 minutes with a no-obligation cash offer.
Estimated market value$454,500
Get a cash offer in 3 minutes
Find out how much your home could sell for in as little as 3 minutes with a no-obligation cash offer.
Estimated market value
$454,500


