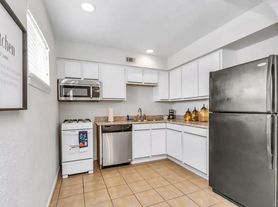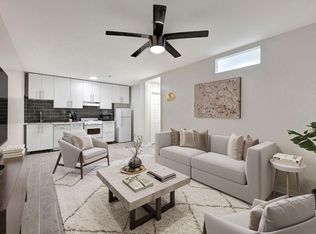Step into the heart of Houston's Museum District, where original hardwood floors bring a sense of warmth and history to every day. Two spacious master suites each have their own private, beautifully designed bathrooms, making it easy to unwind or host guests in style. The open living and dining area is filled with natural light, perfect for cozy nights in or lively gatherings. Savor your morning coffee on the private patio before heading out to explore nearby Hermann Park, world-class museums, and some of the city's best local cafes and restaurants. With Metro Rail and downtown just minutes away, enjoy the convenience of urban living while returning home to a peaceful retreat. Here, life is about connection to culture, community, and the rhythm of the city.
Copyright notice - Data provided by HAR.com 2022 - All information provided should be independently verified.
Townhouse for rent
$2,500/mo
2406 Calumet St, Houston, TX 77004
2beds
2,058sqft
Price may not include required fees and charges.
Townhouse
Available now
Electric, ceiling fan
Electric dryer hookup laundry
2 Attached garage spaces parking
Natural gas, fireplace
What's special
Private patioSpacious master suitesFilled with natural lightOriginal hardwood floorsPrivate beautifully designed bathrooms
- 61 days |
- -- |
- -- |
Zillow last checked: 8 hours ago
Listing updated: November 17, 2025 at 09:06pm
Travel times
Looking to buy when your lease ends?
Consider a first-time homebuyer savings account designed to grow your down payment with up to a 6% match & a competitive APY.
Facts & features
Interior
Bedrooms & bathrooms
- Bedrooms: 2
- Bathrooms: 3
- Full bathrooms: 2
- 1/2 bathrooms: 1
Heating
- Natural Gas, Fireplace
Cooling
- Electric, Ceiling Fan
Appliances
- Included: Dishwasher, Disposal, Dryer, Microwave, Oven, Refrigerator, Stove, Washer
- Laundry: Electric Dryer Hookup, Gas Dryer Hookup, In Unit, Washer Hookup
Features
- All Bedrooms Up, Ceiling Fan(s), En-Suite Bath, Formal Entry/Foyer, High Ceilings, Primary Bed - 2nd Floor, Sitting Area, Walk-In Closet(s)
- Flooring: Carpet, Tile, Wood
- Has fireplace: Yes
Interior area
- Total interior livable area: 2,058 sqft
Property
Parking
- Total spaces: 2
- Parking features: Attached, Covered
- Has attached garage: Yes
- Details: Contact manager
Features
- Stories: 2
- Exterior features: 1 Living Area, Additional Parking, All Bedrooms Up, Architecture Style: Traditional, Attached, Back Yard, Electric Dryer Hookup, Electric Gate, En-Suite Bath, Flooring: Wood, Formal Dining, Formal Entry/Foyer, Full Size, Garage Door Opener, Gas, Gas Dryer Hookup, Gas Log, Gated, Heating: Gas, High Ceilings, Living Area - 1st Floor, Lot Features: Back Yard, Subdivided, Patio/Deck, Primary Bed - 2nd Floor, Secured, Sitting Area, Storm Window(s), Subdivided, Utility Room, Walk-In Closet(s), Washer Hookup
Details
- Parcel number: 1220690010006
Construction
Type & style
- Home type: Townhouse
- Property subtype: Townhouse
Condition
- Year built: 2002
Community & HOA
Location
- Region: Houston
Financial & listing details
- Lease term: Long Term,12 Months
Price history
| Date | Event | Price |
|---|---|---|
| 9/24/2025 | Listed for rent | $2,500$1/sqft |
Source: | ||
| 6/17/2024 | Listing removed | -- |
Source: | ||
| 5/7/2024 | Listed for rent | $2,500$1/sqft |
Source: | ||
| 6/24/2016 | Sold | -- |
Source: Agent Provided | ||

