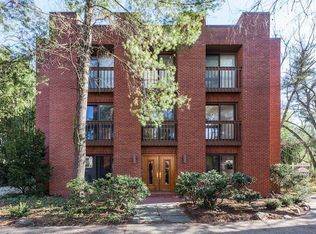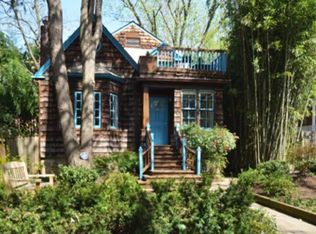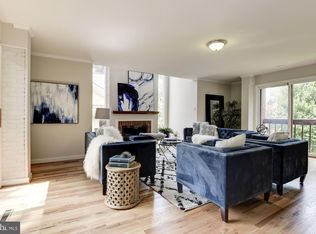This renovated and artistically designed large house is located in the central yet very private and quiet Palisades (20 minutes walk to Georgetown University, German and French Embassies and Georgetown Hospital). Cathedral ceilings, numerous skylights and windows fill the house with bright lights. Backyard is fully fenced. Fireplace is available for use creating a winter lodge atmosphere. This home features a master bedroom with a vaulted ceiling overlooking the historic neighborhood (fits 1 king size bed and 1 full size pull out couch). In the third level, the second bedroom fits a king size bed with tall two sectional windows. The spacious third and fourth bedrooms fit queen size beds or two twin beds. The first level of the home has: -half bath with access to private laundry in the side technical room; -a generously sized living room with a fireplace separated from the sitting by a door for privacy; -a banquet sized sitting/TV room with cathedral ceilings -a large breakfast/family room with a floor-to-ceiling bay window There are two fully renovated two full bathroom with marble floors, murals and Grohe fixtures on the second floor with skylights. A modern kitchen with granite counters, marble backsplash, and stainless appliances with all necessary equipment opens into the breakfast area. The breakfast area extends onto a vast summer terrace/deck/garden in the backyard for the house tenants. The house also features designer lighting throughout, new hardwood floors, new energy efficient Pella architect series windows; wide halls on both levels and plenty of storage space. Parking by the property with a city temporary resident permit. Private washer and dryer. Hardwood throughout.
This property is off market, which means it's not currently listed for sale or rent on Zillow. This may be different from what's available on other websites or public sources.



