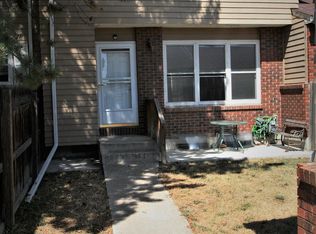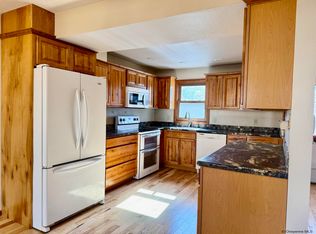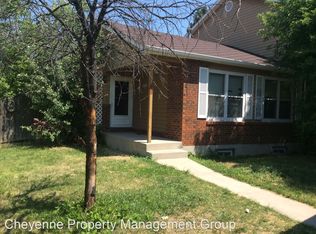Sold on 08/02/23
Price Unknown
2406 E 15th St, Cheyenne, WY 82001
3beds
1,776sqft
Townhouse, Residential
Built in 1983
3,049.2 Square Feet Lot
$287,000 Zestimate®
$--/sqft
$2,169 Estimated rent
Home value
$287,000
$273,000 - $301,000
$2,169/mo
Zestimate® history
Loading...
Owner options
Explore your selling options
What's special
Well cared for 2 story townhome with a central location. Bedrooms with Jack and Jill bath on upper level. Nice courtyard and shaded deck off the living room. 2-3 old furnace and water heater, one car detached garage.
Zillow last checked: 8 hours ago
Listing updated: August 23, 2023 at 12:40pm
Listed by:
Lynda Strahmann 307-630-7900,
#1 Properties
Bought with:
Pamela Arthun
#1 Properties
Source: Cheyenne BOR,MLS#: 90474
Facts & features
Interior
Bedrooms & bathrooms
- Bedrooms: 3
- Bathrooms: 3
- Full bathrooms: 1
- 3/4 bathrooms: 1
- 1/2 bathrooms: 1
- Main level bathrooms: 1
Primary bedroom
- Level: Upper
- Area: 140
- Dimensions: 10 x 14
Bedroom 2
- Level: Upper
- Area: 90
- Dimensions: 10 x 9
Bedroom 3
- Level: Upper
- Area: 90
- Dimensions: 10 x 9
Bathroom 1
- Features: Full
- Level: Upper
Bathroom 2
- Features: 3/4
- Level: Basement
Bathroom 3
- Features: 1/2
- Level: Main
Family room
- Level: Basement
- Area: 165
- Dimensions: 11 x 15
Kitchen
- Level: Main
- Area: 108
- Dimensions: 12 x 9
Living room
- Level: Main
- Area: 322
- Dimensions: 14 x 23
Basement
- Area: 576
Heating
- Forced Air, Natural Gas
Appliances
- Included: Dishwasher, Disposal, Dryer, Range, Refrigerator, Washer
- Laundry: In Basement
Features
- Den/Study/Office, Pantry, Stained Natural Trim
- Flooring: Laminate, Luxury Vinyl
- Windows: Wood Frames
- Basement: Sump Pump,Partially Finished
- Has fireplace: No
- Fireplace features: None
Interior area
- Total structure area: 1,776
- Total interior livable area: 1,776 sqft
- Finished area above ground: 1,200
Property
Parking
- Total spaces: 1
- Parking features: 1 Car Detached, Garage Door Opener
- Garage spaces: 1
Accessibility
- Accessibility features: None
Features
- Levels: Two
- Stories: 2
- Patio & porch: Deck, Patio
- Fencing: Front Yard,Back Yard
Lot
- Size: 3,049 sqft
- Dimensions: 3227
Details
- Parcel number: 14663322801400
- Special conditions: None of the Above
Construction
Type & style
- Home type: Townhouse
- Property subtype: Townhouse, Residential
- Attached to another structure: Yes
Materials
- Brick, Wood/Hardboard
- Foundation: Basement
- Roof: Composition/Asphalt
Condition
- New construction: No
- Year built: 1983
Utilities & green energy
- Electric: Black Hills Energy
- Gas: Black Hills Energy
- Sewer: City Sewer
- Water: Public
Community & neighborhood
Location
- Region: Cheyenne
- Subdivision: Spruce Creek
Other
Other facts
- Listing agreement: N
- Listing terms: Cash,Conventional,FHA,VA Loan
Price history
| Date | Event | Price |
|---|---|---|
| 8/2/2023 | Sold | -- |
Source: | ||
| 7/6/2023 | Pending sale | $260,000$146/sqft |
Source: | ||
Public tax history
| Year | Property taxes | Tax assessment |
|---|---|---|
| 2024 | $1,929 +1.6% | $27,286 +1.6% |
| 2023 | $1,899 +10.6% | $26,852 +12.9% |
| 2022 | $1,717 +13.6% | $23,783 +13.9% |
Find assessor info on the county website
Neighborhood: 82001
Nearby schools
GreatSchools rating
- 4/10Henderson Elementary SchoolGrades: K-6Distance: 0.4 mi
- 3/10Carey Junior High SchoolGrades: 7-8Distance: 1 mi
- 4/10East High SchoolGrades: 9-12Distance: 0.7 mi


