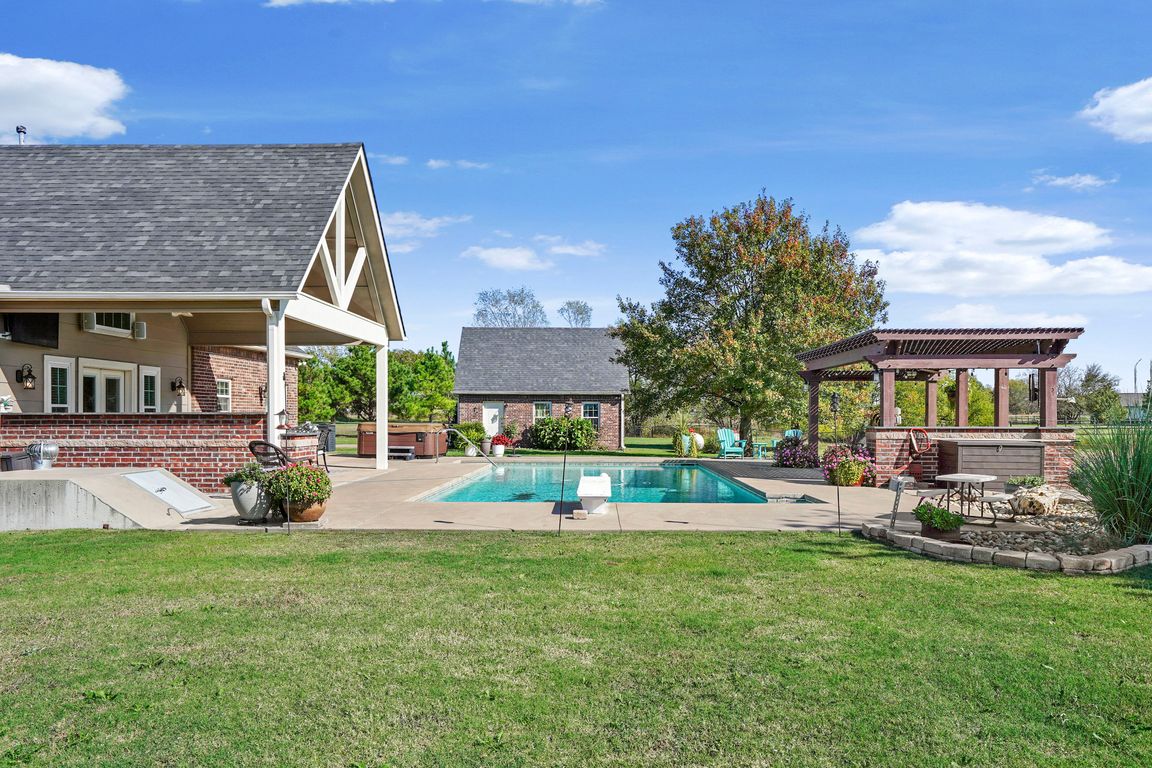
For sale
$700,000
4beds
3,167sqft
2406 E Fairfield Ct, Oologah, OK 74053
4beds
3,167sqft
Single family residence
Built in 2003
3.00 Acres
4 Attached garage spaces
$221 price/sqft
What's special
Hot tubPrivate ensuiteModern comfortsGameroom or mediaNature viewsBrand new windowPullman bathroom
LOVE WHERE YOU LIVE! Experience this STUNNING HOME situated on 3 ACRES with a POND and Backyard Oasis with Swimming Pool, Hot Tub and outdoor gathering spaces. This two-story home has a relaxing atmosphere with modern comforts on a perfect setting overlooking the beautiful Oklahoma skies. 4 BEDROOMS +3.5 BATHROOMS + ...
- 12 days |
- 1,509 |
- 102 |
Source: MLS Technology, Inc.,MLS#: 2545426 Originating MLS: MLS Technology
Originating MLS: MLS Technology
Travel times
Living Room
Kitchen
Primary Bedroom
Zillow last checked: 8 hours ago
Listing updated: November 02, 2025 at 10:31pm
Listed by:
Marc S Bullock 918-671-2694,
We Connect Oklahoma LLC
Source: MLS Technology, Inc.,MLS#: 2545426 Originating MLS: MLS Technology
Originating MLS: MLS Technology
Facts & features
Interior
Bedrooms & bathrooms
- Bedrooms: 4
- Bathrooms: 4
- Full bathrooms: 3
- 1/2 bathrooms: 1
Primary bedroom
- Description: Master Bedroom,Private Bath,Separate Closets,Walk-in Closet
- Level: First
Bedroom
- Description: Bedroom,Private Bath,Walk-in Closet
- Level: Second
Bedroom
- Description: Bedroom,Pullman Bath
- Level: Second
Bedroom
- Description: Bedroom,
- Level: Second
Primary bathroom
- Description: Master Bath,Bathtub,Double Sink,Full Bath,Separate Shower
- Level: First
Dining room
- Description: Dining Room,Formal
- Level: First
Game room
- Description: Game/Rec Room,Closet,Over Garage
- Level: Second
Kitchen
- Description: Kitchen,Breakfast Nook,Eat-In
- Level: First
Living room
- Description: Living Room,Fireplace,Great Room
- Level: First
Utility room
- Description: Utility Room,Inside,Sink
- Level: First
Heating
- Central, Propane
Cooling
- Central Air
Appliances
- Included: Cooktop, Double Oven, Dishwasher, Electric Water Heater, Disposal, Oven, Range
- Laundry: Washer Hookup, Electric Dryer Hookup
Features
- Attic, Granite Counters, High Ceilings, Other, Pullman Bath, Vaulted Ceiling(s), Ceiling Fan(s), Electric Oven Connection, Electric Range Connection, Programmable Thermostat
- Flooring: Carpet, Tile
- Doors: Storm Door(s)
- Windows: Vinyl, Insulated Windows
- Basement: None
- Number of fireplaces: 1
- Fireplace features: Wood Burning
Interior area
- Total structure area: 3,167
- Total interior livable area: 3,167 sqft
Video & virtual tour
Property
Parking
- Total spaces: 4
- Parking features: Attached, Boat, Detached, Garage, RV Access/Parking, Storage, Workshop in Garage
- Attached garage spaces: 4
Features
- Levels: Two
- Stories: 2
- Patio & porch: Covered, Patio, Porch
- Exterior features: Concrete Driveway, Rain Gutters
- Pool features: Gunite, In Ground
- Fencing: Chain Link,Full
Lot
- Size: 3 Acres
- Features: Cul-De-Sac, Pond on Lot
Details
- Additional structures: Second Garage, Workshop, Pergola
- Parcel number: 660081334
Construction
Type & style
- Home type: SingleFamily
- Property subtype: Single Family Residence
Materials
- Brick, Wood Frame
- Foundation: Slab
- Roof: Asphalt,Fiberglass
Condition
- Year built: 2003
Utilities & green energy
- Sewer: Septic Tank
- Water: Rural
- Utilities for property: Cable Available, Electricity Available, Phone Available, Water Available
Green energy
- Energy efficient items: Insulation, Windows
Community & HOA
Community
- Features: Gutter(s)
- Security: Safe Room Exterior, Smoke Detector(s)
- Subdivision: Eagle Crest
HOA
- Has HOA: No
Location
- Region: Oologah
Financial & listing details
- Price per square foot: $221/sqft
- Tax assessed value: $380,220
- Annual tax amount: $4,290
- Date on market: 10/31/2025
- Cumulative days on market: 13 days
- Listing terms: Conventional,FHA,Other,USDA Loan,VA Loan