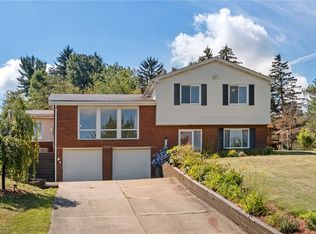Exceptional Colonial Home in Franklin Park! The first floor of this lovely home features a Formal Living Room w/Hardwood Floors, Spacious Kitchen w/Island and Tile Floors that flow seamlessly into the Formal Dining Room. The first floor is also equipped with a Family Room that features a Brick-Wood Burning Fireplace and Sliding Glass Doors to the Covered 22x14 Patio!! Upstairs you will find 4 Spacious Bedrooms & 2 Full Baths... including a Master Suite with a Newly Renovated Master Bathroom. When you step outside you'll notice the nicely landscaped yard, Oversized 28x26 Outbuilding with working wood stove that makes this space ideal for year round use as a Workshop, Birthdays, Movie Nights, etc. The possibilities are endless!!! Rounding out this Amazing Home is an additional 12x10 Storage Shed, 2-Car Integral Garage, & Covered Front Porch. Nest Thermostat & Ring Doorbell also included. This home is Country Living at it's finest with easy access to I79.
This property is off market, which means it's not currently listed for sale or rent on Zillow. This may be different from what's available on other websites or public sources.

