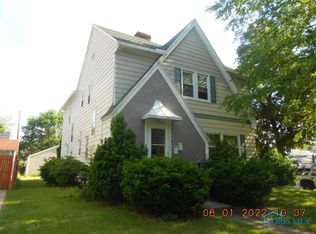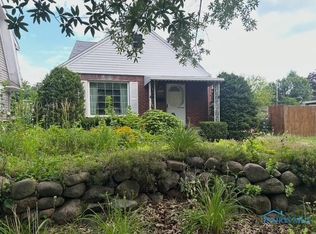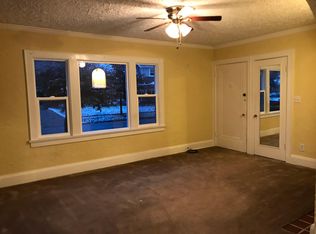Sold for $188,000 on 10/10/25
$188,000
2406 Georgetown Ave, Toledo, OH 43613
3beds
1,304sqft
Single Family Residence
Built in 1925
4,791.6 Square Feet Lot
$185,100 Zestimate®
$144/sqft
$1,156 Estimated rent
Home value
$185,100
$176,000 - $194,000
$1,156/mo
Zestimate® history
Loading...
Owner options
Explore your selling options
What's special
OPEN HOUSE CANCELED - Charming West Toledo home with farmhouse vibes! Situated on a rare double lot, this property features an above-ground pool, deck, pergola, and full fencing for a private backyard oasis. Inside, enjoy a spacious remodeled kitchen with butcher block countertops, ample cabinetry, and a new built-in pantry. The cozy finished basement adds extra living space, perfect for entertaining or relaxing. Don’t miss this move-in-ready gem!
Zillow last checked: 8 hours ago
Listing updated: October 14, 2025 at 06:16am
Listed by:
Heidi Jenkins 419-810-1497,
RE/MAX Preferred Associates
Bought with:
James Michael Reese, 2025001766
Howard Hanna
Source: NORIS,MLS#: 6134969
Facts & features
Interior
Bedrooms & bathrooms
- Bedrooms: 3
- Bathrooms: 2
- Full bathrooms: 1
- 1/2 bathrooms: 1
Primary bedroom
- Features: Ceiling Fan(s)
- Level: Upper
- Dimensions: 13 x 12
Bedroom 2
- Features: Ceiling Fan(s)
- Level: Upper
- Dimensions: 12 x 9
Bedroom 3
- Features: Ceiling Fan(s)
- Level: Upper
- Dimensions: 14 x 10
Dining room
- Level: Main
- Dimensions: 13 x 12
Game room
- Level: Lower
- Dimensions: 12 x 8
Kitchen
- Level: Main
- Dimensions: 17 x 12
Living room
- Level: Main
- Dimensions: 19 x 14
Heating
- Forced Air, Natural Gas
Cooling
- Central Air
Appliances
- Included: Dishwasher, Water Heater, Disposal, Refrigerator
Features
- Ceiling Fan(s)
- Flooring: Carpet, Vinyl, Wood
- Basement: Full
- Has fireplace: Yes
- Fireplace features: Family Room, Insert
Interior area
- Total structure area: 1,304
- Total interior livable area: 1,304 sqft
Property
Parking
- Total spaces: 1
- Parking features: Concrete, Detached Garage, Driveway
- Garage spaces: 1
- Has uncovered spaces: Yes
Features
- Patio & porch: Enclosed Porch
- Pool features: Above Ground
Lot
- Size: 4,791 sqft
- Dimensions: 4,800
Details
- Parcel number: 0407054
Construction
Type & style
- Home type: SingleFamily
- Property subtype: Single Family Residence
Materials
- Wood Siding
- Roof: Shingle
Condition
- Year built: 1925
Utilities & green energy
- Sewer: Sanitary Sewer
- Water: Private
Community & neighborhood
Location
- Region: Toledo
- Subdivision: Deveaux Park
Other
Other facts
- Listing terms: Cash,Conventional
Price history
| Date | Event | Price |
|---|---|---|
| 10/10/2025 | Sold | $188,000+4.5%$144/sqft |
Source: NORIS #6134969 | ||
| 10/2/2025 | Pending sale | $179,900$138/sqft |
Source: NORIS #6134969 | ||
| 9/13/2025 | Contingent | $179,900$138/sqft |
Source: NORIS #6134969 | ||
| 9/11/2025 | Listed for sale | $179,900+33.4%$138/sqft |
Source: NORIS #6134969 | ||
| 12/10/2021 | Listing removed | -- |
Source: | ||
Public tax history
| Year | Property taxes | Tax assessment |
|---|---|---|
| 2024 | $2,599 +33.9% | $43,225 +41.5% |
| 2023 | $1,940 -0.1% | $30,555 |
| 2022 | $1,943 -2.4% | $30,555 |
Find assessor info on the county website
Neighborhood: DeVeaux
Nearby schools
GreatSchools rating
- 4/10Deveaux ElementaryGrades: K-8Distance: 0.4 mi
- 2/10Start High SchoolGrades: 9-12Distance: 0.8 mi
Schools provided by the listing agent
- Elementary: Deveaux
- High: Start
Source: NORIS. This data may not be complete. We recommend contacting the local school district to confirm school assignments for this home.

Get pre-qualified for a loan
At Zillow Home Loans, we can pre-qualify you in as little as 5 minutes with no impact to your credit score.An equal housing lender. NMLS #10287.
Sell for more on Zillow
Get a free Zillow Showcase℠ listing and you could sell for .
$185,100
2% more+ $3,702
With Zillow Showcase(estimated)
$188,802

