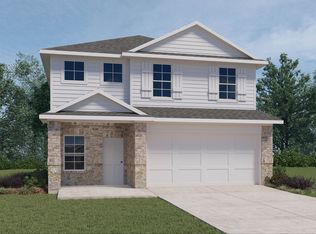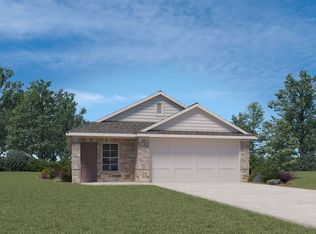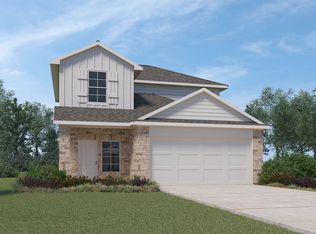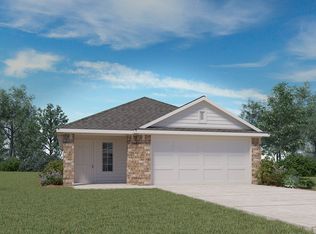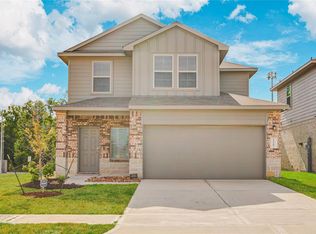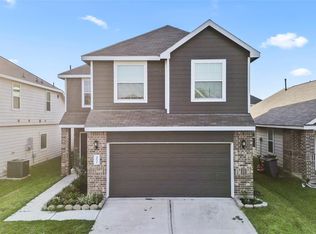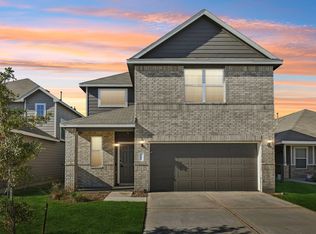Welcome to High Spruce Circle! This exceptional Justin floor plan is truly one-of-a-kind and no longer available for new construction. Built in 2021, this beautiful 4-bedroom, 2.5-bath home combines modern comfort with thoughtful design.Inside, you’ll find a spacious layout featuring a versatile game room—perfect for movie nights, playtime, or a cozy retreat. Sitting on a 0.167-acre lot, the backyard offers plenty of room for outdoor fun and entertaining.Additional features include a 2-car garage for secure parking and storage. Located in the desirable Spring, TX area, you’ll enjoy quick access to the Hardy Toll Road, with downtown Houston just 35 minutes away and George Bush Intercontinental Airport (IAH) only 20 minutes from home.
For sale
$289,900
2406 High Spruce Cir, Spring, TX 77373
4beds
2,291sqft
Est.:
Single Family Residence
Built in 2021
7,305.01 Square Feet Lot
$287,000 Zestimate®
$127/sqft
$33/mo HOA
What's special
Versatile game roomSpacious layout
- 53 days |
- 201 |
- 24 |
Zillow last checked: 8 hours ago
Listing updated: November 13, 2025 at 07:03am
Listed by:
Karlo-Andre Castillo TREC #0756461 832-561-6637,
Texas United Realty
Source: HAR,MLS#: 48024717
Tour with a local agent
Facts & features
Interior
Bedrooms & bathrooms
- Bedrooms: 4
- Bathrooms: 3
- Full bathrooms: 2
- 1/2 bathrooms: 1
Rooms
- Room types: Media Room
Heating
- Electric, Natural Gas
Cooling
- Attic Fan, Electric, Gas
Appliances
- Included: Water Heater, Disposal, Refrigerator, Microwave, Dishwasher
- Laundry: Electric Dryer Hookup, Washer Hookup
Features
- High Ceilings, Prewired for Alarm System, 1 Bedroom Down - Not Primary BR, Primary Bed - 1st Floor, Sitting Area, Walk-In Closet(s)
- Flooring: Carpet, Vinyl
- Doors: Insulated Doors
- Windows: Insulated/Low-E windows
Interior area
- Total structure area: 2,291
- Total interior livable area: 2,291 sqft
Video & virtual tour
Property
Parking
- Total spaces: 2
- Parking features: Attached
- Attached garage spaces: 2
Features
- Stories: 2
- Patio & porch: Patio/Deck
- Exterior features: Side Yard, Sprinkler System
- Fencing: Back Yard
Lot
- Size: 7,305.01 Square Feet
- Features: Subdivided, 0 Up To 1/4 Acre
Details
- Parcel number: 1416350040028
Construction
Type & style
- Home type: SingleFamily
- Architectural style: Traditional
- Property subtype: Single Family Residence
Materials
- Batts Insulation, Blown-In Insulation, Spray Foam Insulation, Brick
- Foundation: Slab
- Roof: Composition
Condition
- New construction: No
- Year built: 2021
Details
- Builder name: DR HORTON
Utilities & green energy
- Sewer: Public Sewer
- Water: Public
Green energy
- Green verification: ENERGY STAR Certified Homes
- Energy efficient items: Attic Vents, Thermostat, HVAC
Community & HOA
Community
- Security: Prewired for Alarm System
- Subdivision: Breckenridge West Sec 9
HOA
- Has HOA: Yes
- Amenities included: Park, Picnic Area, Playground, Pool, Splash Pad
- HOA fee: $400 annually
Location
- Region: Spring
Financial & listing details
- Price per square foot: $127/sqft
- Tax assessed value: $299,326
- Annual tax amount: $8,603
- Date on market: 10/21/2025
- Listing terms: Cash,Conventional,FHA,VA Loan
- Ownership: Full Ownership
Estimated market value
$287,000
$273,000 - $301,000
$2,256/mo
Price history
Price history
| Date | Event | Price |
|---|---|---|
| 5/20/2025 | Price change | $289,900-6.5%$127/sqft |
Source: | ||
| 2/12/2025 | Listed for sale | $309,990+10.3%$135/sqft |
Source: | ||
| 9/11/2021 | Listing removed | -- |
Source: | ||
| 9/9/2021 | Pending sale | $280,990$123/sqft |
Source: | ||
| 9/9/2021 | Listed for sale | $280,990$123/sqft |
Source: | ||
Public tax history
Public tax history
| Year | Property taxes | Tax assessment |
|---|---|---|
| 2025 | -- | $299,326 -3.7% |
| 2024 | $2,644 +2.6% | $310,893 -8% |
| 2023 | $2,577 +14.5% | $337,796 +15% |
Find assessor info on the county website
BuyAbility℠ payment
Est. payment
$1,941/mo
Principal & interest
$1420
Property taxes
$387
Other costs
$134
Climate risks
Neighborhood: 77373
Nearby schools
GreatSchools rating
- 4/10Gloria Marshall Elementary SchoolGrades: PK-5Distance: 0.9 mi
- 2/10Rickey C Bailey Middle SchoolGrades: 6-8Distance: 1.5 mi
- 2/10Spring High SchoolGrades: 9-12Distance: 3.3 mi
Schools provided by the listing agent
- Elementary: Gloria Marshall Elementary School
- Middle: Ricky C Bailey M S
- High: Spring High School
Source: HAR. This data may not be complete. We recommend contacting the local school district to confirm school assignments for this home.
- Loading
- Loading
