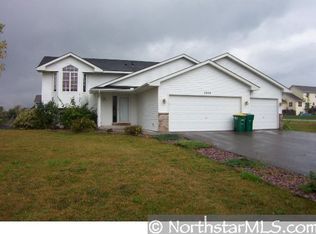Closed
$370,500
2406 Maple Ct, Buffalo, MN 55313
4beds
2,203sqft
Single Family Residence
Built in 2002
0.31 Acres Lot
$371,800 Zestimate®
$168/sqft
$2,592 Estimated rent
Home value
$371,800
$342,000 - $405,000
$2,592/mo
Zestimate® history
Loading...
Owner options
Explore your selling options
What's special
You will love this fantastic move-in ready home that is nestled in a peaceful cul-de-sac! Step inside to the bright and open main level with hickory hardwood flooring accented with a vaulted ceiling and gas FP in the living room and a spacious dining room that blends indoor comfort with relaxed outdoor charm as it leads out to a cozy 14x18 deck and gazebo. This great kitchen has stainless steel appliances, lots of counter space for meal prep and cooking, plus enough cupboard space for all your kitchen essentials. Enjoy new carpet on the upper level with a nicely sized bedroom and a large primary bedroom with a walk-in closet and walk through bathroom. The third level features new carpet and the walkout area to the backyard from the room being used as an office or it would make an awesome playroom or hobby room also. The third bedroom is nicely sized and has a walk-in closet as well as a fully tiled bathroom. The laundry room is thoughtfully designed with a counter for folding clothes, cupboards and a spot for hanging clothes. Step down to the lowest level where you can enjoy your own private cinema for the ultimate family movie night in the theater room complete with theater seating and a projector with a drop down movie screen. The 4th bedroom on this level offers flexible living space and is currently being used as a exercise room. The well maintained yard is beautifully landscaped with plants and flowers, garden space for yummy summer vegetables, a brick retaining wall and a 9x12 additional garden storage shed for extra storage needs. The insulated and heated oversized 3 stall garage offers storage shelves and drop down storage and has enough room for your larger cars.
Zillow last checked: 8 hours ago
Listing updated: September 08, 2025 at 12:07pm
Listed by:
Linda Splettstoeszer-Lindale RE Group 763-438-8931,
Edina Realty, Inc.,
Cindy J Liska 763-516-1242
Bought with:
Andrew Sopher
Keller Williams Classic Rlty NW
Source: NorthstarMLS as distributed by MLS GRID,MLS#: 6736526
Facts & features
Interior
Bedrooms & bathrooms
- Bedrooms: 4
- Bathrooms: 3
- Full bathrooms: 2
- 1/2 bathrooms: 1
Bedroom 1
- Level: Upper
- Area: 195 Square Feet
- Dimensions: 13x15
Bedroom 2
- Level: Upper
- Area: 144 Square Feet
- Dimensions: 12x12
Bedroom 3
- Level: Third
- Area: 169 Square Feet
- Dimensions: 13x13
Bedroom 4
- Level: Lower
- Area: 140 Square Feet
- Dimensions: 10x14
Deck
- Level: Main
- Area: 252 Square Feet
- Dimensions: 14x18
Dining room
- Level: Main
- Area: 120 Square Feet
- Dimensions: 10x12
Family room
- Level: Lower
- Area: 260 Square Feet
- Dimensions: 13x20
Kitchen
- Level: Main
- Area: 132 Square Feet
- Dimensions: 11x12
Laundry
- Level: Third
- Area: 56 Square Feet
- Dimensions: 8x7
Living room
- Level: Main
- Area: 210 Square Feet
- Dimensions: 14x15
Office
- Level: Third
- Area: 208 Square Feet
- Dimensions: 13x16
Heating
- Forced Air
Cooling
- Central Air
Appliances
- Included: Air-To-Air Exchanger, Dishwasher, Disposal, Dryer, Humidifier, Microwave, Range, Refrigerator, Stainless Steel Appliance(s), Washer, Water Softener Owned
Features
- Basement: Daylight,Drain Tiled,Egress Window(s),Finished,Storage Space,Sump Basket,Sump Pump,Tile Shower,Walk-Out Access
- Number of fireplaces: 1
- Fireplace features: Gas, Living Room
Interior area
- Total structure area: 2,203
- Total interior livable area: 2,203 sqft
- Finished area above ground: 1,240
- Finished area below ground: 863
Property
Parking
- Total spaces: 3
- Parking features: Attached, Concrete, Garage, Garage Door Opener, Heated Garage, Insulated Garage, Storage
- Attached garage spaces: 3
- Has uncovered spaces: Yes
Accessibility
- Accessibility features: None
Features
- Levels: Four or More Level Split
- Patio & porch: Deck
- Pool features: None
- Fencing: Chain Link,Full
Lot
- Size: 0.31 Acres
- Dimensions: 98 x 123 x 118 x 147
- Features: Many Trees
Details
- Additional structures: Storage Shed
- Foundation area: 1240
- Parcel number: 103174004060
- Zoning description: Residential-Single Family
Construction
Type & style
- Home type: SingleFamily
- Property subtype: Single Family Residence
Materials
- Brick/Stone, Vinyl Siding, Block
- Roof: Age Over 8 Years,Asphalt,Pitched
Condition
- Age of Property: 23
- New construction: No
- Year built: 2002
Utilities & green energy
- Electric: Circuit Breakers, 150 Amp Service
- Gas: Natural Gas
- Sewer: City Sewer/Connected
- Water: City Water/Connected
Community & neighborhood
Location
- Region: Buffalo
- Subdivision: Buffalo Ridge 3rd Add
HOA & financial
HOA
- Has HOA: No
Other
Other facts
- Road surface type: Paved
Price history
| Date | Event | Price |
|---|---|---|
| 7/28/2025 | Sold | $370,500+1.5%$168/sqft |
Source: | ||
| 6/20/2025 | Pending sale | $365,000$166/sqft |
Source: | ||
| 6/10/2025 | Listed for sale | $365,000+72.2%$166/sqft |
Source: | ||
| 3/18/2003 | Sold | $212,000$96/sqft |
Source: Public Record | ||
Public tax history
| Year | Property taxes | Tax assessment |
|---|---|---|
| 2025 | $3,654 +1.9% | $318,400 +5.1% |
| 2024 | $3,586 +2.3% | $302,900 -0.6% |
| 2023 | $3,504 +1.9% | $304,600 +9.6% |
Find assessor info on the county website
Neighborhood: 55313
Nearby schools
GreatSchools rating
- 4/10Tatanka Elementary SchoolGrades: K-5Distance: 2 mi
- 7/10Buffalo Community Middle SchoolGrades: 6-8Distance: 2 mi
- 8/10Buffalo Senior High SchoolGrades: 9-12Distance: 1.2 mi
Get a cash offer in 3 minutes
Find out how much your home could sell for in as little as 3 minutes with a no-obligation cash offer.
Estimated market value
$371,800
Get a cash offer in 3 minutes
Find out how much your home could sell for in as little as 3 minutes with a no-obligation cash offer.
Estimated market value
$371,800
