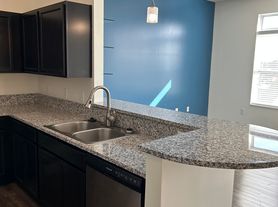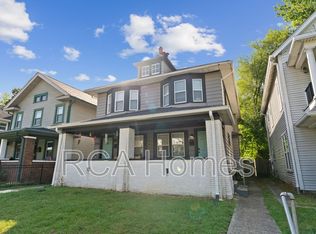Move in now and get 50% OFF your first month's rent when you sign an 18-month lease!
**CHECK OUT THE VIRTUAL TOUR HERE**
Discover the perfect blend of charm and modern convenience at 2406 N Delaware St, Indianapolis, IN 46205. This 2-bedroom, 2.5-bath home offers 1,800 square feet of thoughtfully designed living space in a walkable, tree-lined neighborhood just minutes from downtown.
Condo HOA all exterior maintenance is handled by the HOA, providing peace of mind and low-maintenance living.
The kitchen comes fully equipped with a gas stove, refrigerator, microwave, dishwasher, and in-unit washer and dryerperfect for everyday convenience. Whether you're hosting guests or enjoying a quiet night at home, this space offers both comfort and style. A garage is located at the back of the home, along with an additional parking space in the driveway.
Location Highlights
Nearby Public School Highlights:
Center for Inquiry School 70 (~0.7 mi) Top-performing K8 magnet
Rousseau McClellan School 91 (~0.9 mi) Montessori magnet K8
Shortridge High School Magnet high school with IB & Arts programs
Arsenal Tech High School Offers STEM, vocational, and athletics programs
Nearby Hospitals & Health Care:
IU Health Methodist Hospital (~2.5 mi)
Eskenazi Health (~2.7 mi)
Community Health North (~15 min drive)
Outdoor & Neighborhood Amenities:
Located in the vibrant Near Northside neighborhood
Walkable area near Mass Ave, Bottleworks, and local cafes & shops
Close to Monon Trail, Dr. Martin Luther King Jr. Park, and other green spaces
Quick access to downtown Indianapolis and cultural attractions
Please note- In addition to the monthly rent, a Resident Benefits Package fee of $40/ month will be applied. This includes your renter's insurance, liability insurance, HVAC filter delivery, and much more.
Townhouse for rent
$2,095/mo
2406 N Delaware St, Indianapolis, IN 46205
2beds
1,800sqft
Price may not include required fees and charges.
Townhouse
Available now
Cats, dogs OK
-- A/C
In unit laundry
-- Parking
-- Heating
What's special
Comfort and styleWalkable tree-lined neighborhoodGas stoveIn-unit washer and dryer
- 50 days |
- -- |
- -- |
Travel times
Looking to buy when your lease ends?
Consider a first-time homebuyer savings account designed to grow your down payment with up to a 6% match & 3.83% APY.
Facts & features
Interior
Bedrooms & bathrooms
- Bedrooms: 2
- Bathrooms: 3
- Full bathrooms: 2
- 1/2 bathrooms: 1
Appliances
- Included: Dishwasher, Dryer, Microwave, Refrigerator, Stove, Washer
- Laundry: In Unit
Interior area
- Total interior livable area: 1,800 sqft
Video & virtual tour
Property
Parking
- Details: Contact manager
Details
- Parcel number: 490625133077004101
Construction
Type & style
- Home type: Townhouse
- Property subtype: Townhouse
Building
Management
- Pets allowed: Yes
Community & HOA
Location
- Region: Indianapolis
Financial & listing details
- Lease term: Contact For Details
Price history
| Date | Event | Price |
|---|---|---|
| 9/3/2025 | Price change | $2,095-2.6%$1/sqft |
Source: Zillow Rentals | ||
| 8/19/2025 | Listed for rent | $2,150+45.8%$1/sqft |
Source: Zillow Rentals | ||
| 8/18/2023 | Sold | $282,000+2.5%$157/sqft |
Source: | ||
| 7/15/2023 | Pending sale | $275,000$153/sqft |
Source: | ||
| 7/14/2023 | Listed for sale | $275,000$153/sqft |
Source: | ||

