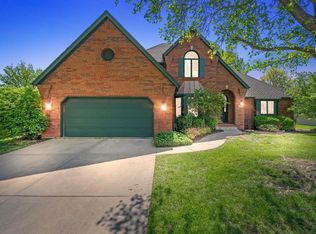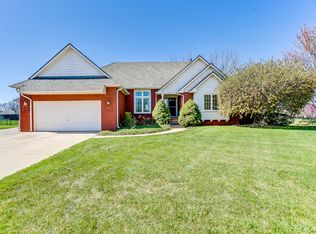This Outstanding ranch in Reflection Ridge features a view of the 9th fairway and large common area. Home has been completely updated, including hearth-room, kitchen with granite countertops, maple cabinets, under and over cabinet lighting, a lighted glass front cabinet, a pantry, pull-out shelves, and eating bar. Main floor family room and eating area has gas-log fireplace, built-in book shelves, with new wood floors throughout family, dining, and living rooms. Surround sound is in the hearth room and living room. The hall bathroom has been updated with granite countertops and tile floor. The owner’s suite is spacious with a tray ceiling, incredible view, and a large walk-in closet with a blanket chest. The master bathroom also has a big sit down vanity area plus two sinks all done in granite. There is also a whirlpool tub, custom tile shower, and a private toilet area. The main floor laundry room has a second pantry, broom closet, cabinets and a folding table. The basement has a winding stair case that leads to a spacious family room/game room area - part of it can make a great office space. There is also an updated wet bar. The basement has two large bedrooms one with French doors that would make a great office. There are two big storage rooms in this basement - plenty for anyone! The three car garage is heated and has a utility sink. The furnace, air conditioner, water heater, dishwasher and well motor are all recently replaced. The yard has professional landscaping and plush grass with a sprinkler system and well. Enjoy the view of the golf course from the covered deck with stamped concrete or from the sunken patio. The home has a 30 year treated pine wood roof, and it sits on a cul-de-sac lot. There are no special taxes. A lifetime golf membership also passes to the new owners of this home.
This property is off market, which means it's not currently listed for sale or rent on Zillow. This may be different from what's available on other websites or public sources.

