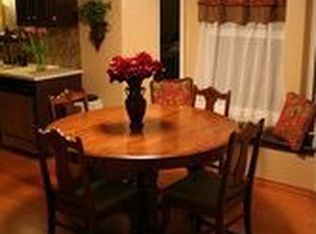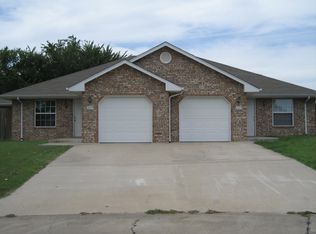This beautifully finished 3-bedroom, 2 baths home plus an office is located in a quiet neighborhood near shops, restaurants and the hospital. The home has two covered porches, one on the front of the home and one overlooking the backyard. The home has lovely flooring, crown molding, granite countertops, stainless appliances, a great room and a mother-in-law floor plan. It is in Plainview School District. It has an attached 2-car garage with a storage room and an area for your tools. Just off the patio, there are some flower beds to enhance your outdoor experience. This home is a delight!
This property is off market, which means it's not currently listed for sale or rent on Zillow. This may be different from what's available on other websites or public sources.

