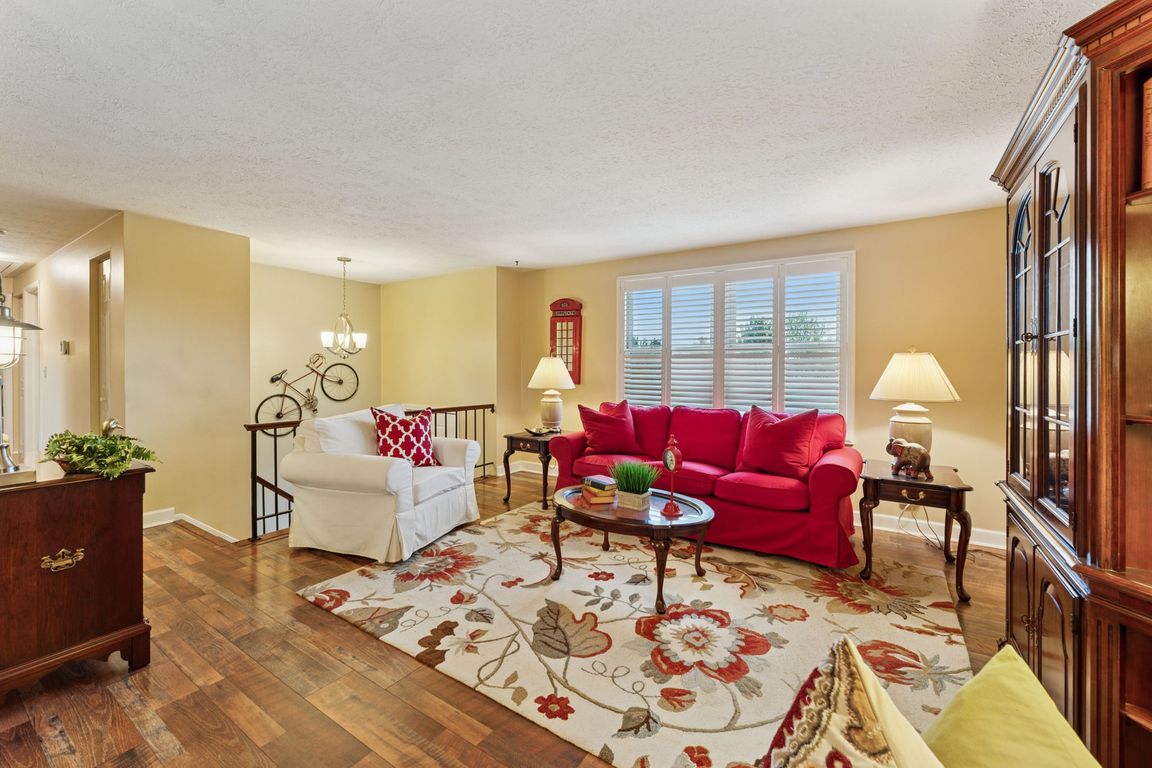
For sale
$315,000
3beds
1,388sqft
2406 Rose Dr, Glenshaw, PA 15116
3beds
1,388sqft
Single family residence
Built in 1969
10,280 sqft
2 Attached garage spaces
$227 price/sqft
What's special
Double gas ovenRecessed lightsFloor-to-ceiling brick fireplaceOversized sinkCeramic tile flooringCovered back patioQuality wood cabinetry
Welcome to a beautiful home that offers lovely updates, private backyard & plenty of space to enjoy family & friends~The kitchen offers quality wood cabinetry, ceramic tile flooring & backsplash, oversized sink & room for a table~The double gas oven is a great asset & the extra-large sink & recessed lights ...
- 2 days |
- 1,225 |
- 101 |
Likely to sell faster than
Source: WPMLS,MLS#: 1726684 Originating MLS: West Penn Multi-List
Originating MLS: West Penn Multi-List
Travel times
Family Room
Kitchen
Primary Bedroom
Zillow last checked: 7 hours ago
Listing updated: October 31, 2025 at 07:39am
Listed by:
Nancy Ware 412-487-3200,
BERKSHIRE HATHAWAY THE PREFERRED REALTY 412-487-3200
Source: WPMLS,MLS#: 1726684 Originating MLS: West Penn Multi-List
Originating MLS: West Penn Multi-List
Facts & features
Interior
Bedrooms & bathrooms
- Bedrooms: 3
- Bathrooms: 2
- Full bathrooms: 1
- 1/2 bathrooms: 1
Primary bedroom
- Level: Main
- Dimensions: 13x10
Primary bedroom
- Level: Main
- Dimensions: 13x11
Bedroom 2
- Level: Main
- Dimensions: 10x09
Bedroom 2
- Level: Main
- Dimensions: 10x09
Bedroom 3
- Level: Main
- Dimensions: 13x10
Bedroom 3
- Level: Main
- Dimensions: 13x10
Dining room
- Level: Main
- Dimensions: 12x10
Dining room
- Level: Main
- Dimensions: 12x10
Family room
- Level: Lower
- Dimensions: 23x14
Kitchen
- Level: Main
- Dimensions: 11x09
Kitchen
- Level: Main
- Dimensions: 11x09
Laundry
- Level: Lower
Living room
- Level: Main
- Dimensions: 14x13
Living room
- Level: Main
- Dimensions: 14x13
Heating
- Forced Air, Gas
Cooling
- Central Air
Appliances
- Included: Some Gas Appliances, Dishwasher, Microwave, Refrigerator, Stove
Features
- Pantry, Window Treatments
- Flooring: Hardwood, Carpet
- Windows: Multi Pane, Window Treatments
- Basement: Full,Interior Entry
- Number of fireplaces: 1
- Fireplace features: Gas
Interior area
- Total structure area: 1,388
- Total interior livable area: 1,388 sqft
Video & virtual tour
Property
Parking
- Total spaces: 2
- Parking features: Built In, Garage Door Opener
- Has attached garage: Yes
Features
- Levels: Multi/Split
- Stories: 2
- Pool features: None
Lot
- Size: 10,280.16 Square Feet
- Dimensions: 42 x 149 x 70 x 135 x 29
Details
- Parcel number: 0522R00082000000
Construction
Type & style
- Home type: SingleFamily
- Architectural style: Colonial,Split Level
- Property subtype: Single Family Residence
Materials
- Brick
- Roof: Asphalt
Condition
- Resale
- Year built: 1969
Utilities & green energy
- Sewer: Public Sewer
- Water: Public
Community & HOA
Location
- Region: Glenshaw
Financial & listing details
- Price per square foot: $227/sqft
- Tax assessed value: $138,800
- Annual tax amount: $4,381
- Date on market: 10/30/2025