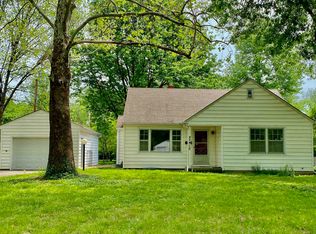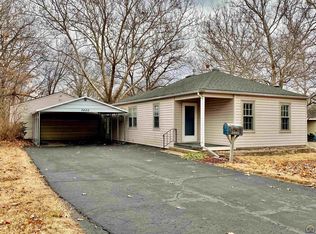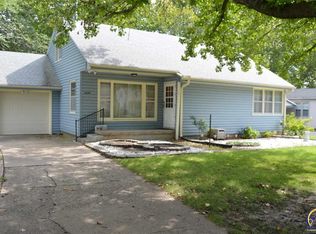Sold
Price Unknown
2406 SW Burnett Rd, Topeka, KS 66614
3beds
2,008sqft
Single Family Residence, Residential
Built in 1946
31,250 Acres Lot
$207,900 Zestimate®
$--/sqft
$1,692 Estimated rent
Home value
$207,900
Estimated sales range
Not available
$1,692/mo
Zestimate® history
Loading...
Owner options
Explore your selling options
What's special
2000 sq. ft on the main floor, a Solar System resulting in an average of $16/month electric bill, 3 car heated and insulated Garage, a basement Workshop, and a 250' deep property. This is just a glimpse of what you will find at this spacious ranch home. You will enjoy instant cost savings with the Solar System accompanied by a heat pump and a radiant heat system. The 250' deep lot allows plenty of space for gardening or just enjoying the outdoors. Car space or workshop space in the garages is complimented by a basement ready for a workshop or craft area, and plenty of storage space. The 2000 sq. ft. main floor includes laundry for ease of one level living. Light fills the large family room that is surrounded by windows. The kitchen is updated with lots of cabinets and a beautiful custom stainless steel counter and sink. Hardwood floors grace the living room and bedrooms. Located on a quiet street, this home is ready.
Zillow last checked: 8 hours ago
Listing updated: October 25, 2024 at 09:54am
Listed by:
Deborah Swank 785-845-4115,
Platinum Realty LLC
Bought with:
Brian Johnson
McGrew Real Estate Inc
Source: Sunflower AOR,MLS#: 235245
Facts & features
Interior
Bedrooms & bathrooms
- Bedrooms: 3
- Bathrooms: 2
- Full bathrooms: 2
Primary bedroom
- Level: Main
- Area: 192.11
- Dimensions: 15'2"x12'8"
Bedroom 2
- Level: Main
- Area: 147.38
- Dimensions: 10'11"x13'6"
Bedroom 3
- Level: Main
- Area: 150.58
- Dimensions: 13'x11'+7'6"x8'6"
Dining room
- Level: Main
- Area: 115.5
- Dimensions: 11'x10'6"
Great room
- Level: Main
- Area: 460.19
- Dimensions: 27'9"x16'7"
Kitchen
- Level: Main
- Area: 200.07
- Dimensions: 17'11"x 11'2"
Laundry
- Level: Main
Living room
- Level: Main
- Area: 333.94
- Dimensions: 29'3"x11'5"
Heating
- More than One, Natural Gas, Heat Pump, Wall Furnace, Baseboard, 90 + Efficiency
Cooling
- Window Unit(s), Heat Pump
Appliances
- Included: Gas Range, Refrigerator
- Laundry: Main Level
Features
- Flooring: Hardwood, Vinyl
- Has basement: Yes
- Has fireplace: No
Interior area
- Total structure area: 2,008
- Total interior livable area: 2,008 sqft
- Finished area above ground: 2,008
- Finished area below ground: 0
Property
Parking
- Parking features: Attached
- Has attached garage: Yes
Lot
- Size: 31,250 Acres
- Dimensions: 150 x 250
Details
- Parcel number: R52190
- Special conditions: Standard,Arm's Length
Construction
Type & style
- Home type: SingleFamily
- Architectural style: Ranch
- Property subtype: Single Family Residence, Residential
Materials
- Vinyl Siding
- Roof: Composition
Condition
- Year built: 1946
Utilities & green energy
- Water: Public
Community & neighborhood
Location
- Region: Topeka
- Subdivision: Mound View Ac
Price history
| Date | Event | Price |
|---|---|---|
| 10/22/2024 | Sold | -- |
Source: | ||
| 9/21/2024 | Pending sale | $230,000$115/sqft |
Source: | ||
| 9/6/2024 | Price change | $230,000-4.2%$115/sqft |
Source: | ||
| 7/25/2024 | Listed for sale | $240,000$120/sqft |
Source: | ||
Public tax history
| Year | Property taxes | Tax assessment |
|---|---|---|
| 2025 | -- | $23,184 +27% |
| 2024 | $2,545 +3.7% | $18,250 +7% |
| 2023 | $2,456 +10.5% | $17,056 +14% |
Find assessor info on the county website
Neighborhood: Crestview
Nearby schools
GreatSchools rating
- 6/10Whitson Elementary SchoolGrades: PK-5Distance: 1 mi
- 6/10Marjorie French Middle SchoolGrades: 6-8Distance: 1.4 mi
- 3/10Topeka West High SchoolGrades: 9-12Distance: 1 mi
Schools provided by the listing agent
- Elementary: Whitson Elementary School/USD 501
- Middle: French Middle School/USD 501
- High: Topeka West High School/USD 501
Source: Sunflower AOR. This data may not be complete. We recommend contacting the local school district to confirm school assignments for this home.


