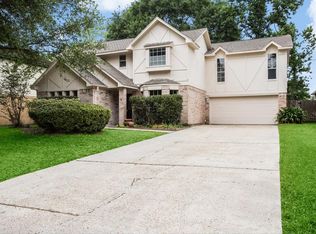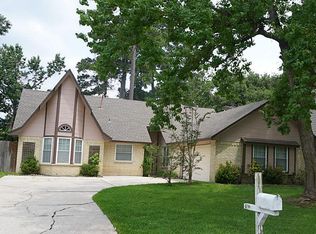Imagine getting cozy next to the warmth of a fire place in the master bedroom or relaxing in the master bath whirlpool tub. One of two fireplaces is uniquely placed so both master bath and bedroom can enjoy. This cozy 3/2/2 home has high ceilings in living room shared with another fireplace and an open concept dining leading into the living room. This gem is a one-story home located in the Lexington Woods Subdivision. Conveniently located to the Hardy Toll Rd and I-45, also offers close access to shopping and dining.
This property is off market, which means it's not currently listed for sale or rent on Zillow. This may be different from what's available on other websites or public sources.

