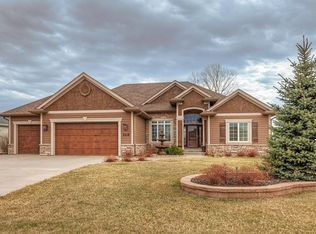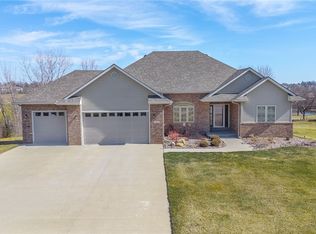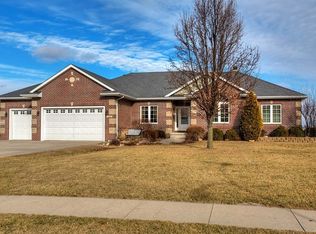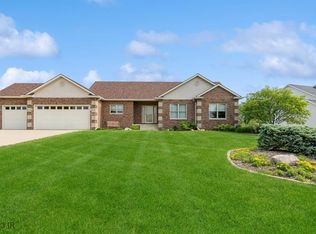Popular walkout Ranch plan on Deer Run golf course. Everyone gets their own bedroom here with 5 total bedrooms, 3 full Baths and over 3300' of finish. Designer paint colors and faux finishes throughout the home. Great hardwood flooring, main floor laundry, wet bar down, great office nook and optional front room. Solar solutions film has been added on the north facing windows to allow privacy and protection from the sun. Outside you'll enjoy the extra's this family has added to the home. Irrigation system, 2 tiered coated deck, 10 x 16 storage building, concrete landscape edging, goal setter basketball hoop and large flagpole.
This property is off market, which means it's not currently listed for sale or rent on Zillow. This may be different from what's available on other websites or public sources.




