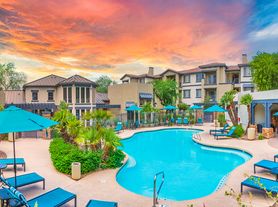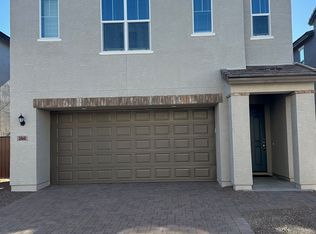Fabulous, immaculate and rare 2-story home boasting 8 spacious Bedrooms and 3.5 Baths in the popular gated Sonoran Foothills Community. Stunning corner curb appeal and beautiful interior! This home has so much to offer: NEW carpet in all the right places, 4 Bedrooms downstairs and 3 upstairs PLUS the Primary Suite. 2 full Baths upstairs and 1.5 Baths downstairs, 3 car tandem Garage with new epoxy flooring. The Kitchen is truly gourmet with lovely cabinets, granite, an island, built-in microwave, and reverse osmosis. Spectacular heated pool with a new heater and spa with water fountain. A fun community with many activities year-round. Basketball, volleyball, tennis, hiking and biking trails nearby. Close to I-17 and just a few minutes drive to WL Gore, TSMC, Honor Health, & USAA campus.
House for rent
$4,300/mo
2406 W Sienna Bouquet Pl, Phoenix, AZ 85085
8beds
4,242sqft
Price may not include required fees and charges.
Singlefamily
Available now
No pets
Central air, ceiling fan
Dryer included laundry
6 Parking spaces parking
Natural gas
What's special
Heated poolSpa with water fountainNew carpetReverse osmosisNew heaterBuilt-in microwaveLovely cabinets
- 92 days |
- -- |
- -- |
Travel times
Looking to buy when your lease ends?
Consider a first-time homebuyer savings account designed to grow your down payment with up to a 6% match & 3.83% APY.
Facts & features
Interior
Bedrooms & bathrooms
- Bedrooms: 8
- Bathrooms: 4
- Full bathrooms: 3
- 1/2 bathrooms: 1
Heating
- Natural Gas
Cooling
- Central Air, Ceiling Fan
Appliances
- Included: Dryer, Stove, Washer
- Laundry: Dryer Included, In Unit, Inside, Washer Included
Features
- Breakfast Bar, Ceiling Fan(s), Double Vanity, Eat-in Kitchen, Full Bth Master Bdrm, Granite Counters, High Speed Internet, Kitchen Island, Pantry, Separate Shwr & Tub, Upstairs
- Flooring: Carpet, Laminate, Tile
Interior area
- Total interior livable area: 4,242 sqft
Property
Parking
- Total spaces: 6
- Parking features: Covered
- Details: Contact manager
Features
- Stories: 2
- Exterior features: Contact manager
- Has private pool: Yes
- Has spa: Yes
- Spa features: Hottub Spa
Details
- Parcel number: 20412260
Construction
Type & style
- Home type: SingleFamily
- Property subtype: SingleFamily
Materials
- Roof: Tile
Condition
- Year built: 2005
Community & HOA
Community
- Features: Clubhouse, Tennis Court(s)
- Security: Gated Community
HOA
- Amenities included: Pool, Tennis Court(s)
Location
- Region: Phoenix
Financial & listing details
- Lease term: Contact For Details
Price history
| Date | Event | Price |
|---|---|---|
| 7/7/2025 | Listed for rent | $4,300-4.4%$1/sqft |
Source: ARMLS #6889454 | ||
| 11/5/2022 | Listing removed | -- |
Source: Zillow Rental Network Premium | ||
| 10/1/2022 | Listed for rent | $4,500$1/sqft |
Source: Zillow Rental Network Premium #6471599 | ||
| 7/24/2022 | Listing removed | -- |
Source: Zillow Rental Network Premium | ||
| 7/4/2022 | Listed for rent | $4,500$1/sqft |
Source: Zillow Rental Network Premium #6428433 | ||

