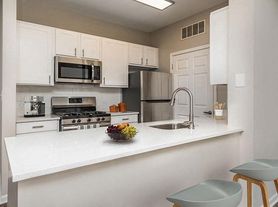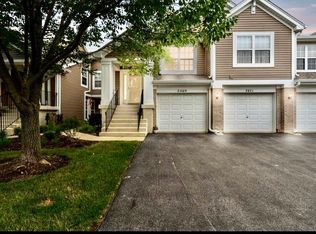Beautifully Updated Condo In Naperville's Sought-After District 204! Spacious And Bright, This Home Offers Over 1,700 Sq. Ft. With 2 Bedrooms, 2 Full Baths, Plus A Versatile Office/Den. The Open-Concept Layout Is Highlighted By Soaring Cathedral Ceilings, A Cozy Fireplace In The Living Room, And Access To A Private Balcony With A Peaceful View. The Eat-In Kitchen Features Abundant Cabinet Space, Newer Appliances, And Room For Casual Dining. Additional Conveniences Include In-Unit Laundry With Washer/Dryer Included. Recent Upgrades Include Newer Carpet, Recent Paint Throughout, And Stylish New Fixtures-Making This Home Truly Move-In Ready. Perfectly Located Just Minutes From I-88, The Outlet Mall, Prairie Path, And Nearby Parks. A Rare Find In A Fantastic Location-Schedule Your Showing Today Before It's Gone!
Townhouse for rent
$2,200/mo
2406 Wilton Ln, Aurora, IL 60502
2beds
1,739sqft
Price may not include required fees and charges.
Townhouse
Available Fri Oct 10 2025
-- Pets
Central air
Gas dryer hookup laundry
2 Attached garage spaces parking
Natural gas, forced air, fireplace
What's special
Cozy fireplacePrivate balconyStylish new fixturesAbundant cabinet spaceIn-unit laundryNewer carpetEat-in kitchen
- 5 hours
- on Zillow |
- -- |
- -- |
Travel times
Looking to buy when your lease ends?
Consider a first-time homebuyer savings account designed to grow your down payment with up to a 6% match & 3.83% APY.
Facts & features
Interior
Bedrooms & bathrooms
- Bedrooms: 2
- Bathrooms: 2
- Full bathrooms: 2
Rooms
- Room types: Office
Heating
- Natural Gas, Forced Air, Fireplace
Cooling
- Central Air
Appliances
- Included: Dishwasher, Dryer, Microwave, Range, Refrigerator, Washer
- Laundry: Gas Dryer Hookup, In Unit, Main Level
Features
- Cathedral Ceiling(s), Open Floorplan
- Has fireplace: Yes
Interior area
- Total interior livable area: 1,739 sqft
Property
Parking
- Total spaces: 2
- Parking features: Attached, Driveway, Garage, Covered
- Has attached garage: Yes
- Details: Contact manager
Features
- Exterior features: Attached, Balcony, Cathedral Ceiling(s), Driveway, Electric, Exterior Maintenance included in rent, Garage, Garage Door Opener, Garage Owned, Gardener included in rent, Gas Dryer Hookup, Gas Log, Heating system: Forced Air, Heating: Gas, In Unit, Living Room, Main Level, No Disability Access, On Site, Open Floorplan, Roof Type: Asphalt, Snow Removal included in rent
Details
- Parcel number: 0706215008
Construction
Type & style
- Home type: Townhouse
- Property subtype: Townhouse
Materials
- Roof: Asphalt
Condition
- Year built: 2002
Community & HOA
Location
- Region: Aurora
Financial & listing details
- Lease term: Contact For Details
Price history
| Date | Event | Price |
|---|---|---|
| 10/6/2025 | Listed for rent | $2,200-4.1%$1/sqft |
Source: MRED as distributed by MLS GRID #12488691 | ||
| 10/6/2025 | Listing removed | $2,295$1/sqft |
Source: MRED as distributed by MLS GRID #12462912 | ||
| 9/4/2025 | Price change | $2,295-4.2%$1/sqft |
Source: MRED as distributed by MLS GRID #12462912 | ||
| 8/17/2025 | Listed for rent | $2,395+6.4%$1/sqft |
Source: MRED as distributed by MLS GRID #12448348 | ||
| 6/9/2023 | Listing removed | -- |
Source: Zillow Rentals | ||
Neighborhood: Big Woods
There are 2 available units in this apartment building

