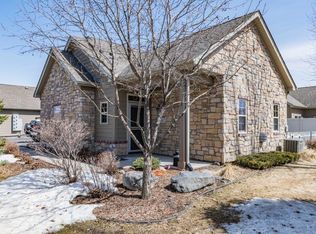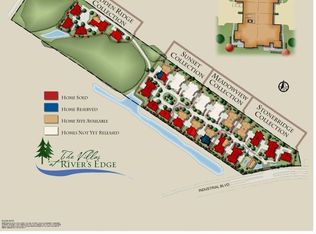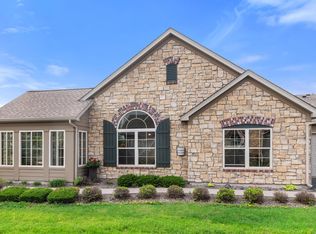Closed
$425,000
24069 Rivers Edge Rd, Rogers, MN 55374
2beds
1,806sqft
Townhouse Side x Side
Built in 2012
-- sqft lot
$431,600 Zestimate®
$235/sqft
$2,396 Estimated rent
Home value
$431,600
$397,000 - $470,000
$2,396/mo
Zestimate® history
Loading...
Owner options
Explore your selling options
What's special
Welcome home to this spacious and thoughtfully designed single-level townhome offering comfortable living w/plenty of upgrades. The owner’s suite includes a large walk-in closet and a private bath with a jetted tub, while the second bathroom has been fully remodeled with tiled floors and surround. A double-sided fireplace creates a cozy atmosphere throughout the main living spaces. The office brings in beautiful natural light, and the large patio—one of only two in the complex with a vinyl privacy fence—features a gas line for a grill and a drip irrigation system for easy plant care. The kitchen includes 42-inch cabinets, an added hutch, and upgraded lighting throughout the home. Storage is plentiful with dual-shelved closets and a laundry room w/ extra cabinets. A built-in tuner connects to in-ceiling speakers, making it easy to enjoy music throughout the home. The garage is well-equipped with extra insulation, pull-down storage spanning the entire space, and additional shelving. A security system is already in place for added peace of mind.Enjoy resort style living with a community offering fantastic amenities, including a clubhouse with a full kitchen, workout area, heated pool, library, and gathering spaces where residents regularly meet for potlucks and social events. One entrance to the neighborhood is gated which means no through traffic on peaceful streets.Enjoy resort style living at home!
Zillow last checked: 8 hours ago
Listing updated: August 04, 2025 at 09:30am
Listed by:
Heidi H Haaland 612-325-5594,
RE/MAX Results
Bought with:
Gina Grinde Misfeldt
RE/MAX Results
Source: NorthstarMLS as distributed by MLS GRID,MLS#: 6660023
Facts & features
Interior
Bedrooms & bathrooms
- Bedrooms: 2
- Bathrooms: 2
- Full bathrooms: 1
- 3/4 bathrooms: 1
Bedroom 1
- Level: Main
- Area: 225 Square Feet
- Dimensions: 15x15
Bedroom 2
- Level: Main
- Area: 168 Square Feet
- Dimensions: 14x12
Dining room
- Level: Main
- Area: 88 Square Feet
- Dimensions: 11x8
Family room
- Level: Main
- Area: 196 Square Feet
- Dimensions: 14x14
Kitchen
- Level: Main
- Area: 170 Square Feet
- Dimensions: 17x10
Living room
- Level: Main
- Area: 285 Square Feet
- Dimensions: 19x15
Office
- Level: Main
- Area: 110 Square Feet
- Dimensions: 11x10
Patio
- Level: Main
- Area: 342 Square Feet
- Dimensions: 18x19
Heating
- Forced Air
Cooling
- Central Air
Appliances
- Included: Dishwasher, Disposal, Dryer, Exhaust Fan, Gas Water Heater, Microwave, Range, Refrigerator, Washer, Water Softener Owned
Features
- Basement: None
- Number of fireplaces: 1
- Fireplace features: Double Sided, Family Room, Gas
Interior area
- Total structure area: 1,806
- Total interior livable area: 1,806 sqft
- Finished area above ground: 1,806
- Finished area below ground: 0
Property
Parking
- Total spaces: 2
- Parking features: Attached, Asphalt, Garage Door Opener, Insulated Garage, Storage
- Attached garage spaces: 2
- Has uncovered spaces: Yes
- Details: Garage Dimensions (22x20)
Accessibility
- Accessibility features: Grab Bars In Bathroom, No Stairs Internal, Solar Tube(s), Soaking Tub
Features
- Levels: One
- Stories: 1
- Patio & porch: Enclosed, Rear Porch
- Has private pool: Yes
- Pool features: In Ground, Heated, Outdoor Pool, Shared
- Fencing: Partial,Privacy,Vinyl
Details
- Foundation area: 1806
- Parcel number: 1612023140037
- Zoning description: Residential-Single Family
Construction
Type & style
- Home type: Townhouse
- Property subtype: Townhouse Side x Side
- Attached to another structure: Yes
Materials
- Brick/Stone, Fiber Cement
Condition
- Age of Property: 13
- New construction: No
- Year built: 2012
Utilities & green energy
- Electric: Circuit Breakers, Power Company: Xcel Energy
- Gas: Natural Gas
- Sewer: City Sewer/Connected
- Water: City Water/Connected
Community & neighborhood
Location
- Region: Rogers
- Subdivision: Rivers Edge
HOA & financial
HOA
- Has HOA: Yes
- HOA fee: $488 monthly
- Amenities included: In-Ground Sprinkler System, Lobby Entrance
- Services included: Controlled Access, Hazard Insurance, Lawn Care, Maintenance Grounds, Professional Mgmt, Recreation Facility, Trash, Shared Amenities, Snow Removal
- Association name: RowCal
- Association phone: 651-233-1307
Price history
| Date | Event | Price |
|---|---|---|
| 8/4/2025 | Sold | $425,000$235/sqft |
Source: | ||
| 6/20/2025 | Pending sale | $425,000$235/sqft |
Source: | ||
| 6/2/2025 | Price change | $425,000-1.2%$235/sqft |
Source: | ||
| 5/13/2025 | Price change | $430,000-1.1%$238/sqft |
Source: | ||
| 4/21/2025 | Price change | $435,000-1.1%$241/sqft |
Source: | ||
Public tax history
| Year | Property taxes | Tax assessment |
|---|---|---|
| 2025 | $5,174 +1.9% | $406,100 +1.9% |
| 2024 | $5,077 +3.4% | $398,500 -1.2% |
| 2023 | $4,912 +10.4% | $403,400 +4.8% |
Find assessor info on the county website
Neighborhood: 55374
Nearby schools
GreatSchools rating
- 9/10Rogers Middle SchoolGrades: 5-8Distance: 2.1 mi
- 10/10Rogers Senior High SchoolGrades: 9-12Distance: 2.1 mi
- 8/10Rogers Elementary SchoolGrades: K-4Distance: 2.3 mi
Get a cash offer in 3 minutes
Find out how much your home could sell for in as little as 3 minutes with a no-obligation cash offer.
Estimated market value$431,600
Get a cash offer in 3 minutes
Find out how much your home could sell for in as little as 3 minutes with a no-obligation cash offer.
Estimated market value
$431,600


