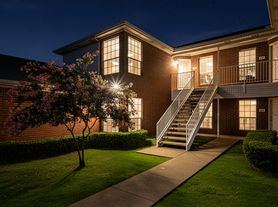Move in ready home!! This charming two bedroom and one and a half bath home is the perfect blend of convenience and local charm! Within walking distance of Downtown, schools, shopping and convenience stores! This home has modern bathrooms and upgraded to a tankless water heater and farm sink in kitchen. The primary bedroom features a large walk in closet and the home has a large front porch and massive backyard, perfect for hosting the upcoming holidays! For applications, you will need to fill out a Residential Application, provide 2 months of paystubs, ID's, credit and background check, no pets allowed and no smoking allowed inside home. Tenant and Tenants agent to verify all information, including utilities, room measurements and schools.
House for rent
$1,500/mo
2407 2nd St, Caddo Mills, TX 75135
2beds
1,344sqft
Price may not include required fees and charges.
Single family residence
Available now
No pets
Other
Other parking
Other
What's special
Modern bathroomsMassive backyardLarge front porchTankless water heaterFarm sink in kitchen
- --
- on Zillow |
- --
- views |
- --
- saves |
Travel times
Looking to buy when your lease ends?
Consider a first-time homebuyer savings account designed to grow your down payment with up to a 6% match & a competitive APY.
Facts & features
Interior
Bedrooms & bathrooms
- Bedrooms: 2
- Bathrooms: 2
- Full bathrooms: 1
- 1/2 bathrooms: 1
Heating
- Other
Cooling
- Other
Features
- Walk In Closet
Interior area
- Total interior livable area: 1,344 sqft
Video & virtual tour
Property
Parking
- Parking features: Other
- Details: Contact manager
Features
- Exterior features: Walk In Closet
Details
- Parcel number: 36450020005012
Construction
Type & style
- Home type: SingleFamily
- Property subtype: Single Family Residence
Condition
- Year built: 1950
Community & HOA
Location
- Region: Caddo Mills
Financial & listing details
- Lease term: Contact For Details
Price history
| Date | Event | Price |
|---|---|---|
| 11/19/2025 | Listed for rent | $1,500+50%$1/sqft |
Source: Zillow Rentals | ||
| 7/18/2025 | Sold | -- |
Source: NTREIS #20882241 | ||
| 6/23/2025 | Pending sale | $150,000$112/sqft |
Source: NTREIS #20882241 | ||
| 6/13/2025 | Listed for sale | $150,000$112/sqft |
Source: NTREIS #20882241 | ||
| 6/11/2025 | Contingent | $150,000$112/sqft |
Source: NTREIS #20882241 | ||
