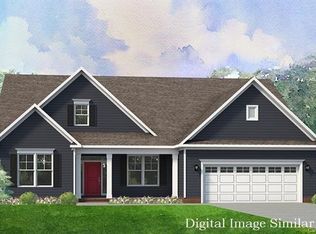Closed
$465,000
2407 Baxter Pl SE, Concord, NC 28025
2beds
2,010sqft
Single Family Residence
Built in 2019
0.28 Acres Lot
$464,900 Zestimate®
$231/sqft
$2,164 Estimated rent
Home value
$464,900
$432,000 - $502,000
$2,164/mo
Zestimate® history
Loading...
Owner options
Explore your selling options
What's special
Welcome to this beautifully maintained home in sought-after Bedford Farms! Boasting over 1,900 sq ft of comfortable main-level living, this home also offers an additional 800+ sq ft of roughed-in space upstairs—a blank canvas ready for your personal touch. Whether you’re dreaming of a media room, extra bedrooms, or a custom retreat, the potential is yours to unlock.The heart of the home is the open-concept kitchen, featuring stainless steel appliances, a gas cooktop, and a generous pantry—perfect for cooking and entertaining. The kitchen flows seamlessly into the bright and airy living and dining areas, creating a warm and welcoming space for gatherings. A dedicated office provides the ideal work-from-home setup, and the split bedroom floor plan offers privacy and flexibility—great for guests or multigenerational living.Don’t miss this rare opportunity to enjoy modern comfort with room to grow.
Zillow last checked: 8 hours ago
Listing updated: September 25, 2025 at 02:49pm
Listing Provided by:
Angela Morton NONE,
Piedmont Properties & Realty LLC
Bought with:
Tricia Strickland
Lantern Realty & Development, LLC
Source: Canopy MLS as distributed by MLS GRID,MLS#: 4273924
Facts & features
Interior
Bedrooms & bathrooms
- Bedrooms: 2
- Bathrooms: 2
- Full bathrooms: 2
- Main level bedrooms: 2
Primary bedroom
- Features: Ceiling Fan(s), En Suite Bathroom, Split BR Plan, Tray Ceiling(s), Walk-In Closet(s)
- Level: Main
Bedroom s
- Level: Main
Bathroom full
- Level: Main
Bathroom full
- Features: Garden Tub
- Level: Main
Dining area
- Features: Open Floorplan
- Level: Main
Kitchen
- Features: Drop Zone, Kitchen Island, Open Floorplan
- Level: Main
Laundry
- Level: Main
Living room
- Features: Ceiling Fan(s)
- Level: Main
Heating
- Central, Forced Air
Cooling
- Central Air
Appliances
- Included: Dishwasher, Dryer, ENERGY STAR Qualified Dishwasher, ENERGY STAR Qualified Dryer, ENERGY STAR Qualified Refrigerator, Exhaust Hood, Gas Cooktop, Gas Water Heater, Microwave, Self Cleaning Oven, Tankless Water Heater, Washer/Dryer
- Laundry: Laundry Room, Main Level
Features
- Drop Zone, Soaking Tub, Kitchen Island, Open Floorplan, Pantry, Storage, Walk-In Closet(s), Other - See Remarks
- Flooring: Carpet, Tile, Wood
- Doors: Sliding Doors
- Windows: Window Treatments
- Has basement: No
- Attic: Permanent Stairs,Walk-In
- Fireplace features: Gas, Gas Log, Living Room
Interior area
- Total structure area: 2,010
- Total interior livable area: 2,010 sqft
- Finished area above ground: 2,010
- Finished area below ground: 0
Property
Parking
- Total spaces: 2
- Parking features: Attached Garage, Garage Door Opener, Garage Faces Front, Keypad Entry, Garage on Main Level
- Attached garage spaces: 2
Features
- Levels: Two
- Stories: 2
- Patio & porch: Covered, Front Porch, Patio
- Pool features: Community
Lot
- Size: 0.28 Acres
Details
- Parcel number: 55493706600000
- Zoning: PUD
- Special conditions: Standard
Construction
Type & style
- Home type: SingleFamily
- Architectural style: Traditional
- Property subtype: Single Family Residence
Materials
- Hardboard Siding, Stone
- Foundation: Slab
- Roof: Composition
Condition
- New construction: No
- Year built: 2019
Details
- Builder model: Harper
- Builder name: Niblock Homes
Utilities & green energy
- Sewer: Public Sewer
- Water: City
- Utilities for property: Cable Available, Electricity Connected, Underground Utilities
Community & neighborhood
Security
- Security features: Smoke Detector(s)
Community
- Community features: Playground, Sidewalks, Walking Trails
Location
- Region: Concord
- Subdivision: Bedford Farms
HOA & financial
HOA
- Has HOA: Yes
- HOA fee: $660 annually
- Association phone: 800-732-9695
Other
Other facts
- Listing terms: Cash,Conventional
- Road surface type: Concrete, Paved
Price history
| Date | Event | Price |
|---|---|---|
| 9/23/2025 | Sold | $465,000-7%$231/sqft |
Source: | ||
| 8/28/2025 | Pending sale | $499,900$249/sqft |
Source: | ||
| 7/24/2025 | Price change | $499,900-3%$249/sqft |
Source: | ||
| 6/28/2025 | Listed for sale | $515,500+31.5%$256/sqft |
Source: | ||
| 4/16/2020 | Sold | $391,940$195/sqft |
Source: Agent Provided | ||
Public tax history
| Year | Property taxes | Tax assessment |
|---|---|---|
| 2024 | $5,139 +19.7% | $515,960 +46.6% |
| 2023 | $4,293 | $351,900 |
| 2022 | $4,293 | $351,900 |
Find assessor info on the county website
Neighborhood: 28025
Nearby schools
GreatSchools rating
- 7/10W M Irvin ElementaryGrades: PK-5Distance: 2.7 mi
- 4/10Mount Pleasant MiddleGrades: 6-8Distance: 3.5 mi
- 4/10Mount Pleasant HighGrades: 9-12Distance: 3.4 mi
Schools provided by the listing agent
- Middle: Mount Pleasant
- High: Mount Pleasant
Source: Canopy MLS as distributed by MLS GRID. This data may not be complete. We recommend contacting the local school district to confirm school assignments for this home.
Get a cash offer in 3 minutes
Find out how much your home could sell for in as little as 3 minutes with a no-obligation cash offer.
Estimated market value
$464,900
Get a cash offer in 3 minutes
Find out how much your home could sell for in as little as 3 minutes with a no-obligation cash offer.
Estimated market value
$464,900
