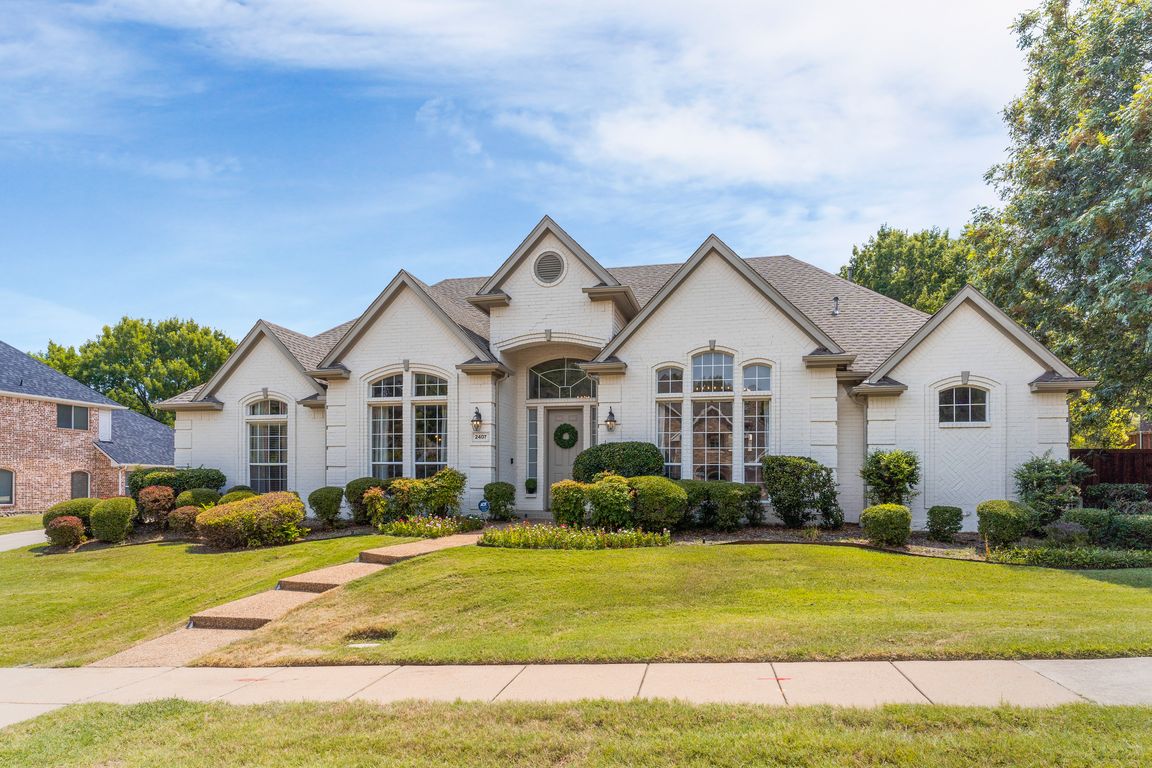
Under contract
$710,000
4beds
2,969sqft
2407 Cayenne Dr, McKinney, TX 75070
4beds
2,969sqft
Single family residence
Built in 1998
0.33 Acres
3 Attached garage spaces
$239 price/sqft
What's special
Sparkling pool and spaOpen floor planOversized officePrivate backyard oasisCustom built-in shelvingLvp flooringSerene primary retreat
Rare 1-story home, nestled on a sprawling 0.33-acre corner lot! This beautifully renovated home is zoned to highly rated Valley Creek Elementary, and located in one of McKinney’s most desirable established neighborhoods—with no HOA! The spacious, open floor plan includes an office, 4 bedrooms, 3 full baths and 3 car garage! ...
- 4 days
- on Zillow |
- 2,724 |
- 170 |
Source: NTREIS,MLS#: 21028647
Travel times
Kitchen
Living Room
Dining Room
Foyer
Breakfast Nook
Primary Bedroom
Office
Zillow last checked: 7 hours ago
Listing updated: August 16, 2025 at 02:04pm
Listed by:
Jeannette Sandin 0649027 972-562-3969,
Ebby Halliday, Realtors 972-562-3969
Source: NTREIS,MLS#: 21028647
Facts & features
Interior
Bedrooms & bathrooms
- Bedrooms: 4
- Bathrooms: 3
- Full bathrooms: 3
Primary bedroom
- Features: Closet Cabinetry, Ceiling Fan(s), En Suite Bathroom, Sitting Area in Primary, Walk-In Closet(s)
- Level: First
- Dimensions: 20 x 15
Bedroom
- Features: Ceiling Fan(s), En Suite Bathroom, Split Bedrooms
- Level: First
- Dimensions: 14 x 12
Bedroom
- Features: Ceiling Fan(s), En Suite Bathroom, Split Bedrooms
- Level: First
- Dimensions: 15 x 12
Bedroom
- Features: Ceiling Fan(s), Split Bedrooms
- Level: First
- Dimensions: 12 x 12
Primary bathroom
- Features: Built-in Features, Dual Sinks, Double Vanity, En Suite Bathroom, Jetted Tub, Linen Closet, Separate Shower
- Level: First
- Dimensions: 12 x 11
Breakfast room nook
- Level: First
- Dimensions: 12 x 10
Dining room
- Level: First
- Dimensions: 17 x 12
Other
- Features: Built-in Features
- Level: First
- Dimensions: 7 x 6
Other
- Features: Built-in Features, Double Vanity, En Suite Bathroom, Jack and Jill Bath, Linen Closet
- Level: First
- Dimensions: 13 x 6
Kitchen
- Features: Built-in Features, Eat-in Kitchen, Kitchen Island, Solid Surface Counters
- Level: First
- Dimensions: 15 x 15
Laundry
- Features: Built-in Features
- Level: First
- Dimensions: 8 x 6
Living room
- Features: Built-in Features, Ceiling Fan(s), Fireplace
- Level: First
- Dimensions: 22 x 14
Office
- Level: First
- Dimensions: 16 x 14
Heating
- Central, Fireplace(s), Natural Gas, Zoned
Cooling
- Central Air, Ceiling Fan(s), Electric, Zoned
Appliances
- Included: Some Gas Appliances, Dishwasher, Electric Oven, Disposal, Gas Range, Gas Water Heater, Microwave, Plumbed For Gas, Vented Exhaust Fan, Wine Cooler
- Laundry: Washer Hookup, Dryer Hookup, ElectricDryer Hookup, Laundry in Utility Room
Features
- Built-in Features, Decorative/Designer Lighting Fixtures, Eat-in Kitchen, Kitchen Island
- Flooring: Carpet, Ceramic Tile, Luxury Vinyl Plank
- Windows: Bay Window(s), Window Coverings
- Has basement: No
- Number of fireplaces: 1
- Fireplace features: Gas, Gas Log, Gas Starter
Interior area
- Total interior livable area: 2,969 sqft
Video & virtual tour
Property
Parking
- Total spaces: 3
- Parking features: Garage, Garage Door Opener, Garage Faces Side
- Attached garage spaces: 3
Features
- Levels: One
- Stories: 1
- Patio & porch: Deck, Patio, Covered
- Exterior features: Private Yard, Rain Gutters
- Pool features: In Ground, Outdoor Pool, Pool, Pool/Spa Combo, Salt Water, Water Feature
- Fencing: Wood
Lot
- Size: 0.33 Acres
- Features: Corner Lot, Landscaped, Level, Subdivision, Sprinkler System, Few Trees
Details
- Parcel number: R303700B05001
- Other equipment: Irrigation Equipment
Construction
Type & style
- Home type: SingleFamily
- Architectural style: Traditional,Detached
- Property subtype: Single Family Residence
Materials
- Brick
- Foundation: Slab
- Roof: Asphalt,Shingle
Condition
- Year built: 1998
Utilities & green energy
- Sewer: Public Sewer
- Water: Public
- Utilities for property: Natural Gas Available, Sewer Available, Separate Meters, Underground Utilities, Water Available
Community & HOA
Community
- Features: Curbs, Sidewalks
- Security: Carbon Monoxide Detector(s)
- Subdivision: Eldorado Estates Ph III
HOA
- Has HOA: No
Location
- Region: Mckinney
Financial & listing details
- Price per square foot: $239/sqft
- Tax assessed value: $659,864
- Annual tax amount: $9,633
- Date on market: 8/13/2025