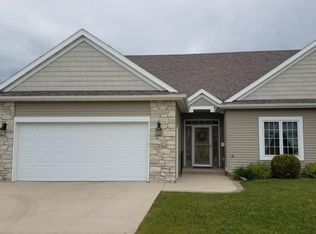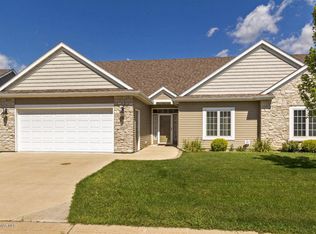Closed
$331,000
2407 Coral Ridge Pl NE, Rochester, MN 55906
2beds
1,680sqft
Townhouse Side x Side
Built in 2007
3,484.8 Square Feet Lot
$333,700 Zestimate®
$197/sqft
$2,036 Estimated rent
Home value
$333,700
$310,000 - $357,000
$2,036/mo
Zestimate® history
Loading...
Owner options
Explore your selling options
What's special
Highly sought after, 2 bedrooms, 2 bath, 2 car garage townhome on grade in the desirable Stonehedge neighborhood. The house has beautiful, solid 6-panel doors. This is single level living at its best. Beautiful 4-season porch overlooking an attractive green space. Plenty of storage in the garage and in the house. Well appointed kitchen with a large center island. The home is near to Mayo NE, shopping, dining, theater, downtown, and walking/bicycle trails. Walking distance to Century High School. A gas line is run to the NE corner of the family room for a future gas fireplace if wanted. 220V is run in the garage but an outlet would have to be installed. All rooms have their individual electric controllers for electric heat if desired, but the house has a full forced air heat and air-conditioning that is virtually new, unused by the owners. Very nice window treatments will all stay with the house. The kitchen has a full sized island for your food prep. The garage is insulated and sheet rocked.
Zillow last checked: 8 hours ago
Listing updated: June 11, 2025 at 10:20am
Listed by:
Sonja K Freeland 507-202-2378,
Edina Realty, Inc.,
Al Freeland 952-486-1451
Bought with:
Heidi Novak
Re/Max Results
Source: NorthstarMLS as distributed by MLS GRID,MLS#: 6723563
Facts & features
Interior
Bedrooms & bathrooms
- Bedrooms: 2
- Bathrooms: 2
- Full bathrooms: 1
- 3/4 bathrooms: 1
Bedroom 1
- Level: Main
- Area: 181.25 Square Feet
- Dimensions: 14.5x12.5
Bedroom 2
- Level: Main
- Area: 135 Square Feet
- Dimensions: 10x13.5
Dining room
- Level: Main
- Area: 165 Square Feet
- Dimensions: 11x15
Other
- Level: Main
- Area: 121.5 Square Feet
- Dimensions: 9x13.5
Kitchen
- Level: Main
- Area: 252 Square Feet
- Dimensions: 21x12
Laundry
- Level: Main
- Area: 35 Square Feet
- Dimensions: 7x5
Living room
- Level: Main
- Area: 208 Square Feet
- Dimensions: 16x13
Patio
- Level: Main
- Area: 144 Square Feet
- Dimensions: 12x12
Storage
- Level: Main
- Area: 34 Square Feet
- Dimensions: 8.5x4
Walk in closet
- Level: Main
- Area: 44 Square Feet
- Dimensions: 11x4
Heating
- Baseboard, Forced Air
Cooling
- Central Air
Appliances
- Included: Dishwasher, Disposal, Dryer, Electric Water Heater, Exhaust Fan, Microwave, Range, Refrigerator, Washer, Water Softener Owned
Features
- Basement: None
- Has fireplace: No
Interior area
- Total structure area: 1,680
- Total interior livable area: 1,680 sqft
- Finished area above ground: 1,680
- Finished area below ground: 0
Property
Parking
- Total spaces: 6
- Parking features: Attached, Concrete, Floor Drain, Garage Door Opener, Guest, Insulated Garage
- Attached garage spaces: 2
- Uncovered spaces: 4
- Details: Garage Dimensions (22x22), Garage Door Height (7), Garage Door Width (16)
Accessibility
- Accessibility features: Grab Bars In Bathroom, Door Lever Handles, No Stairs External, No Stairs Internal
Features
- Levels: One
- Stories: 1
- Patio & porch: Patio
- Fencing: Privacy,Vinyl
Lot
- Size: 3,484 sqft
- Dimensions: 46 x 79
- Features: Wooded
Details
- Foundation area: 1680
- Parcel number: 731931074980
- Zoning description: Residential-Single Family
Construction
Type & style
- Home type: Townhouse
- Property subtype: Townhouse Side x Side
- Attached to another structure: Yes
Materials
- Brick/Stone, Metal Siding, Frame
- Roof: Age Over 8 Years,Asphalt
Condition
- Age of Property: 18
- New construction: No
- Year built: 2007
Utilities & green energy
- Electric: Circuit Breakers, 200+ Amp Service, Power Company: Rochester Public Utilities
- Gas: Electric, Natural Gas
- Sewer: City Sewer/Connected
- Water: City Water/Connected
- Utilities for property: Underground Utilities
Community & neighborhood
Location
- Region: Rochester
- Subdivision: Stonehedge T/H 4th Cic #291
HOA & financial
HOA
- Has HOA: Yes
- HOA fee: $308 monthly
- Amenities included: None
- Services included: Maintenance Structure, Hazard Insurance, Lawn Care, Maintenance Grounds, Parking, Professional Mgmt, Trash, Snow Removal
- Association name: 03697-Stonehedge T/H 4th CIC #291
- Association phone: 507-923-6093
Price history
| Date | Event | Price |
|---|---|---|
| 6/9/2025 | Sold | $331,000+0.3%$197/sqft |
Source: | ||
| 5/23/2025 | Pending sale | $329,900$196/sqft |
Source: | ||
| 5/19/2025 | Listed for sale | $329,900+48%$196/sqft |
Source: | ||
| 7/31/2007 | Sold | $222,884$133/sqft |
Source: Public Record Report a problem | ||
Public tax history
| Year | Property taxes | Tax assessment |
|---|---|---|
| 2025 | $4,026 +9.3% | $342,100 +20.3% |
| 2024 | $3,682 | $284,400 -2.3% |
| 2023 | -- | $291,000 +4.2% |
Find assessor info on the county website
Neighborhood: 55906
Nearby schools
GreatSchools rating
- 7/10Jefferson Elementary SchoolGrades: PK-5Distance: 1.7 mi
- 8/10Century Senior High SchoolGrades: 8-12Distance: 0.5 mi
- 4/10Kellogg Middle SchoolGrades: 6-8Distance: 1.5 mi
Schools provided by the listing agent
- Elementary: Jefferson
- Middle: Kellogg
- High: Century
Source: NorthstarMLS as distributed by MLS GRID. This data may not be complete. We recommend contacting the local school district to confirm school assignments for this home.
Get a cash offer in 3 minutes
Find out how much your home could sell for in as little as 3 minutes with a no-obligation cash offer.
Estimated market value$333,700
Get a cash offer in 3 minutes
Find out how much your home could sell for in as little as 3 minutes with a no-obligation cash offer.
Estimated market value
$333,700

