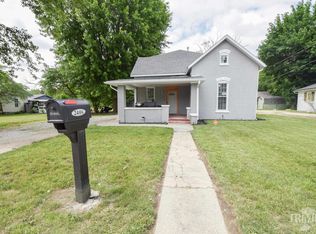Sold
$140,000
2407 E 16th St, Muncie, IN 47302
4beds
2,688sqft
Residential, Single Family Residence
Built in 1900
0.8 Acres Lot
$141,800 Zestimate®
$52/sqft
$1,665 Estimated rent
Home value
$141,800
$130,000 - $155,000
$1,665/mo
Zestimate® history
Loading...
Owner options
Explore your selling options
What's special
If you're looking for home that has a place for a MIL quarters or a rental space, you won't want to miss this gem right across from the Cardinals Greenway Project. This home sits on .80 acres, is remodeled and has a huge 4 car detached garage. Some of the updates include, 3 new full baths, all new flooring, new plumbing, 3 new window units, new lighting, and new paint. The lot is huge and won't disappoint. On the main level you'll find 3 bedrooms, 2 full baths, a generous pantry, dining room, great room and living room. Upstairs boasts another kitchen, full bath, bedroom, living room and office. Upstairs has a side, private entry to for mother-in-law quarters.
Zillow last checked: 8 hours ago
Listing updated: October 23, 2025 at 06:42am
Listing Provided by:
Brooke Wyatt 317-695-6680,
Olympus Realty Group
Bought with:
Nathaniel Bennett
F.C. Tucker/Crossroads
Source: MIBOR as distributed by MLS GRID,MLS#: 22054193
Facts & features
Interior
Bedrooms & bathrooms
- Bedrooms: 4
- Bathrooms: 3
- Full bathrooms: 3
- Main level bathrooms: 2
- Main level bedrooms: 3
Primary bedroom
- Level: Main
- Area: 144 Square Feet
- Dimensions: 12x12
Bedroom 2
- Level: Main
- Area: 132 Square Feet
- Dimensions: 12x11
Bedroom 3
- Level: Main
- Area: 120 Square Feet
- Dimensions: 12x10
Bedroom 4
- Level: Upper
- Area: 120 Square Feet
- Dimensions: 12x10
Great room
- Level: Main
- Area: 225 Square Feet
- Dimensions: 15x15
Kitchen
- Level: Main
- Area: 180 Square Feet
- Dimensions: 12x15
Kitchen
- Level: Upper
- Area: 180 Square Feet
- Dimensions: 12x15
Laundry
- Features: Other
- Level: Basement
- Area: 80 Square Feet
- Dimensions: 8x10
Living room
- Level: Main
- Area: 210 Square Feet
- Dimensions: 15x14
Office
- Level: Upper
- Area: 48 Square Feet
- Dimensions: 8x6
Heating
- Forced Air, Natural Gas
Cooling
- Window Unit(s)
Appliances
- Included: Dishwasher, Electric Oven, Refrigerator
Features
- Walk-In Closet(s)
- Windows: Wood Work Painted
- Basement: Cellar,Daylight,Storage Space
Interior area
- Total structure area: 2,688
- Total interior livable area: 2,688 sqft
- Finished area below ground: 0
Property
Parking
- Total spaces: 4
- Parking features: Detached
- Garage spaces: 4
Features
- Levels: One and One Half
- Stories: 1
- Fencing: Fenced,Partial
Lot
- Size: 0.80 Acres
- Features: Mature Trees
Details
- Parcel number: 181123176013000003
- Horse amenities: None
Construction
Type & style
- Home type: SingleFamily
- Architectural style: Craftsman
- Property subtype: Residential, Single Family Residence
Materials
- Vinyl Siding
- Foundation: Cellar, Crawl Space, Partial, Block
Condition
- New construction: No
- Year built: 1900
Utilities & green energy
- Water: Public
Community & neighborhood
Location
- Region: Muncie
- Subdivision: No Subdivision
Price history
| Date | Event | Price |
|---|---|---|
| 10/20/2025 | Sold | $140,000+0.1%$52/sqft |
Source: | ||
| 8/8/2025 | Pending sale | $139,900$52/sqft |
Source: | ||
| 8/1/2025 | Listed for sale | $139,900+2590.4%$52/sqft |
Source: | ||
| 1/21/2025 | Sold | $5,200$2/sqft |
Source: Public Record | ||
Public tax history
| Year | Property taxes | Tax assessment |
|---|---|---|
| 2024 | $581 +6.8% | $57,900 |
| 2023 | $544 +9.5% | $57,900 +6.8% |
| 2022 | $497 +5.5% | $54,200 +9.5% |
Find assessor info on the county website
Neighborhood: Southside
Nearby schools
GreatSchools rating
- 6/10Grissom Elementary SchoolGrades: PK-5Distance: 0.8 mi
- 2/10Wilson Middle SchoolGrades: 6-8Distance: 1 mi
- 3/10Muncie Central High SchoolGrades: PK-12Distance: 2.4 mi

Get pre-qualified for a loan
At Zillow Home Loans, we can pre-qualify you in as little as 5 minutes with no impact to your credit score.An equal housing lender. NMLS #10287.
