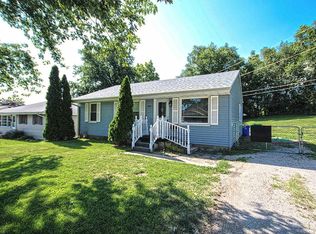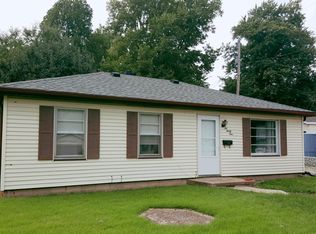Sold for $45,000
$45,000
2407 E Wood St, Decatur, IL 62521
3beds
840sqft
Single Family Residence
Built in 1955
5,662.8 Square Feet Lot
$67,200 Zestimate®
$54/sqft
$1,066 Estimated rent
Home value
$67,200
$54,000 - $80,000
$1,066/mo
Zestimate® history
Loading...
Owner options
Explore your selling options
What's special
Great home for first time home buyer, investor, or someone looking to downsize. Everything located on one floor. This 3 bedroom, 1 bath ranch has several updates. In the last two years new interior doors and flooring throughout. Completely updated modern bathroom and stainless steel appliances in kitchen in the last 5 years. New HVAC and water heater in 2021. Crawl space and attic insulated in 2021. Terminix has sealed home. Nice size lot. Fenced in backyard. Shed stays for your convenience. Home being sold "as is". Lower than rent.
Zillow last checked: 8 hours ago
Listing updated: May 13, 2024 at 09:45am
Listed by:
Nicole Pinkston 217-413-1426,
Vieweg RE/Better Homes & Gardens Real Estate-Service First
Bought with:
Glen Dahl, 471021682
DahlHouse Real Estate
Source: CIBR,MLS#: 6241314 Originating MLS: Central Illinois Board Of REALTORS
Originating MLS: Central Illinois Board Of REALTORS
Facts & features
Interior
Bedrooms & bathrooms
- Bedrooms: 3
- Bathrooms: 1
- Full bathrooms: 1
Primary bedroom
- Level: Main
- Width: 9
Bedroom
- Level: Main
Bedroom
- Level: Main
- Length: 9
Breakfast room nook
- Level: Main
Other
- Level: Main
Kitchen
- Level: Main
- Width: 8
Laundry
- Level: Main
Living room
- Level: Main
Heating
- Gas
Cooling
- Central Air
Appliances
- Included: Dishwasher, Gas Water Heater, Microwave, Oven, Refrigerator
- Laundry: Main Level
Features
- Attic, Main Level Primary, Pantry
- Basement: Crawl Space
- Has fireplace: No
Interior area
- Total structure area: 840
- Total interior livable area: 840 sqft
- Finished area above ground: 840
Property
Features
- Levels: One
- Stories: 1
- Patio & porch: Patio
- Exterior features: Fence
- Fencing: Yard Fenced
Lot
- Size: 5,662 sqft
Details
- Parcel number: 041213283002
- Zoning: RES
- Special conditions: None
Construction
Type & style
- Home type: SingleFamily
- Architectural style: Ranch
- Property subtype: Single Family Residence
Materials
- Vinyl Siding
- Foundation: Crawlspace
- Roof: Shingle
Condition
- Year built: 1955
Utilities & green energy
- Sewer: Public Sewer
- Water: Public
Community & neighborhood
Security
- Security features: Smoke Detector(s)
Location
- Region: Decatur
- Subdivision: Galloway Park Add
Other
Other facts
- Road surface type: Concrete
Price history
| Date | Event | Price |
|---|---|---|
| 5/13/2024 | Sold | $45,000-17.4%$54/sqft |
Source: | ||
| 5/1/2024 | Pending sale | $54,500$65/sqft |
Source: | ||
| 4/17/2024 | Listed for sale | $54,500+36.3%$65/sqft |
Source: | ||
| 2/3/2022 | Sold | $40,000-10.9%$48/sqft |
Source: | ||
| 1/7/2022 | Pending sale | $44,900$53/sqft |
Source: | ||
Public tax history
| Year | Property taxes | Tax assessment |
|---|---|---|
| 2024 | $1,356 +0.8% | $14,009 +3.7% |
| 2023 | $1,345 +104% | $13,513 +8.6% |
| 2022 | $659 +8.3% | $12,445 +7.1% |
Find assessor info on the county website
Neighborhood: 62521
Nearby schools
GreatSchools rating
- 1/10Michael E Baum Elementary SchoolGrades: K-6Distance: 1.5 mi
- 1/10Stephen Decatur Middle SchoolGrades: 7-8Distance: 3.3 mi
- 2/10Eisenhower High SchoolGrades: 9-12Distance: 1.1 mi
Schools provided by the listing agent
- District: Decatur Dist 61
Source: CIBR. This data may not be complete. We recommend contacting the local school district to confirm school assignments for this home.

