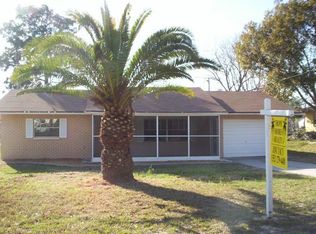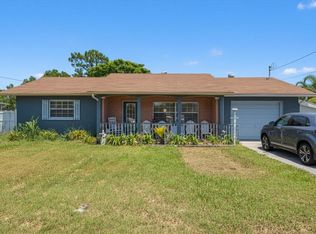This lovely 3 bed, 2.5 bath, 2 car garage home has been recently upgraded and is ready for new owners! It features an open floor plan with a living/dining room combo, as well as a new roof, new flooring, new faucets, and new lighting. The updated kitchen has new appliances, an eating nook, and a breakfast bar. Step into the recently redone enclosed Florida room to relax and enjoy a beverage. A screened patio overlooks the large fenced backyard with barbecue pit. There is even separately fenced dog run, so there's plenty of room for your furred family members, too! Located mere minutes from shopping, dining, schools, parks, and other amenities. Come and see this lovely gem in the heart of Spring Hill! Repaired sinkhole home.
This property is off market, which means it's not currently listed for sale or rent on Zillow. This may be different from what's available on other websites or public sources.

