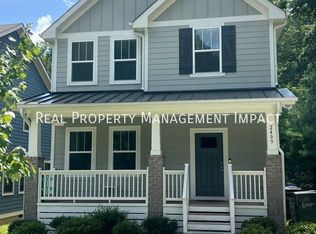Sold for $420,000 on 06/16/25
$420,000
2407 Miriam Cir, Durham, NC 27704
4beds
1,846sqft
Single Family Residence, Residential
Built in 2023
8,712 Square Feet Lot
$413,500 Zestimate®
$228/sqft
$2,337 Estimated rent
Home value
$413,500
$389,000 - $438,000
$2,337/mo
Zestimate® history
Loading...
Owner options
Explore your selling options
What's special
Just blocks from Durham's buzzing culinary scene and creative core, this home offers front row access to everything that makes Bull City magnetic - food, art, culture & community. Imagine leaving for your shift at Duke University Hospital just 10 minutes before it starts. Or texting ''be there in 9'' on your way to a DPAC show or Durham Bulls game. Maybe a quick, scenic 15-minute drive to spend the weekend hiking Eno River trails? This 4 bedroom LIKE-NEW, Durham Building Company home is the rare blend of downtown energy and peaceful sanctuary! Framed by a classic craftsman-style front porch, you're greeted with timeless charm and undeniable curb appeal. Inside, an open-concept layout flows effortlessly from the family room through the breakfast nook and into a stunning kitchen - complete with two-tone soft close cabinetry, gleaming quartz countertops & an abundance of natural light! A versatile MAIN FLOOR BEDROOM suite offers flexibility for guests or could easily be used as a home office, playroom, creative studio...the possibilities are endless! Upstairs, the primary is a true retreat, featuring not one but TWO walk-in closets as well as a spa-inspired bath with dual vanities, a soaking tub & tile shower. Two additional upstairs bedrooms and a gorgeously appointed bath ensure space for everyone (or everything). Outside, the deck and sodded backyard invite impromptu BBQs with yard games under Carolina blue skies. Urban access meets suburban ease - this is the Durham lifestyle. Welcome home!
Zillow last checked: 8 hours ago
Listing updated: October 28, 2025 at 01:01am
Listed by:
Jason Dapkevich 919-961-2003,
EXP Realty LLC
Bought with:
Amy Pulliam, 331282
Boro Realty
Source: Doorify MLS,MLS#: 10094203
Facts & features
Interior
Bedrooms & bathrooms
- Bedrooms: 4
- Bathrooms: 3
- Full bathrooms: 3
Heating
- Heat Pump
Cooling
- Central Air
Appliances
- Included: Dishwasher, Gas Range, Microwave
- Laundry: Laundry Room, Main Level
Features
- Ceiling Fan(s), Double Vanity, Dual Closets, Entrance Foyer, Open Floorplan, Pantry, Quartz Counters, Recessed Lighting, Separate Shower, Smooth Ceilings, Walk-In Closet(s), Water Closet
- Flooring: Carpet, Vinyl, Tile
- Basement: Crawl Space
Interior area
- Total structure area: 1,846
- Total interior livable area: 1,846 sqft
- Finished area above ground: 1,846
- Finished area below ground: 0
Property
Parking
- Total spaces: 2
Features
- Levels: Two
- Stories: 2
- Patio & porch: Deck, Front Porch
- Has view: Yes
Lot
- Size: 8,712 sqft
Details
- Parcel number: 0832786467
- Special conditions: Standard,Trust
Construction
Type & style
- Home type: SingleFamily
- Architectural style: Craftsman
- Property subtype: Single Family Residence, Residential
Materials
- Fiber Cement
- Foundation: Permanent
- Roof: Shingle
Condition
- New construction: No
- Year built: 2023
Details
- Builder name: Durham Building Company
Utilities & green energy
- Sewer: Public Sewer
- Water: Public
Community & neighborhood
Location
- Region: Durham
- Subdivision: Not in a Subdivision
Price history
| Date | Event | Price |
|---|---|---|
| 6/16/2025 | Sold | $420,000$228/sqft |
Source: | ||
| 5/11/2025 | Pending sale | $420,000$228/sqft |
Source: | ||
| 5/6/2025 | Listed for sale | $420,000$228/sqft |
Source: | ||
| 3/26/2025 | Listing removed | $420,000$228/sqft |
Source: | ||
| 3/23/2025 | Price change | $420,000-2.1%$228/sqft |
Source: | ||
Public tax history
| Year | Property taxes | Tax assessment |
|---|---|---|
| 2025 | $3,704 +2.5% | $373,622 +44.3% |
| 2024 | $3,613 +30.8% | $258,985 +22.9% |
| 2023 | $2,761 +1100.5% | $210,787 +1073% |
Find assessor info on the county website
Neighborhood: 27704
Nearby schools
GreatSchools rating
- 6/10Glenn ElementaryGrades: K-5Distance: 2 mi
- 4/10Lucas Middle SchoolGrades: 6-8Distance: 5.8 mi
- 2/10Northern HighGrades: 9-12Distance: 5.2 mi
Schools provided by the listing agent
- Elementary: Durham - Sandy Ridge
- Middle: Durham - Lucas
- High: Durham - Northern
Source: Doorify MLS. This data may not be complete. We recommend contacting the local school district to confirm school assignments for this home.
Get a cash offer in 3 minutes
Find out how much your home could sell for in as little as 3 minutes with a no-obligation cash offer.
Estimated market value
$413,500
Get a cash offer in 3 minutes
Find out how much your home could sell for in as little as 3 minutes with a no-obligation cash offer.
Estimated market value
$413,500
