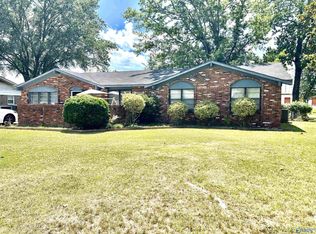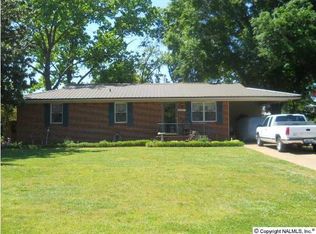Sold for $168,000
$168,000
2407 Morgan Ave SW, Decatur, AL 35601
4beds
1,900sqft
Single Family Residence
Built in 1967
0.38 Acres Lot
$219,200 Zestimate®
$88/sqft
$1,574 Estimated rent
Home value
$219,200
$208,000 - $230,000
$1,574/mo
Zestimate® history
Loading...
Owner options
Explore your selling options
What's special
Nice size brick 4 bedroom 1-3/4 bath features large bedrooms , large living room and Den with cozy fireplace . You will love your huge eat in kitchen with lots of space . Nice size lot for those BBQ’s and horseshoe games . Relax sitting in your front court yard and drinking the morning cup of coffee . Convenient location .. with minimal updates this could possible be your dream home to enjoy .
Zillow last checked: 8 hours ago
Listing updated: July 21, 2023 at 09:21am
Listed by:
Chris McNatt 256-874-3786,
McNatt Real Estate and Auction,
Krysten McNatt Norton 256-431-6194,
McNatt Real Estate and Auction
Bought with:
Blake Hale, 139160
The Grisham Group, LLC
Source: ValleyMLS,MLS#: 1836425
Facts & features
Interior
Bedrooms & bathrooms
- Bedrooms: 4
- Bathrooms: 2
- Full bathrooms: 1
- 3/4 bathrooms: 1
Primary bedroom
- Features: Ceiling Fan(s), Carpet
- Level: First
- Area: 154
- Dimensions: 11 x 14
Bedroom 2
- Features: Carpet
- Level: First
- Area: 132
- Dimensions: 12 x 11
Bedroom 3
- Features: Ceiling Fan(s), Carpet
- Level: First
- Area: 154
- Dimensions: 14 x 11
Bedroom 4
- Features: Carpet
- Level: First
- Area: 288
- Dimensions: 24 x 12
Kitchen
- Features: Carpet, Eat-in Kitchen, Pantry
- Level: First
- Area: 336
- Dimensions: 14 x 24
Living room
- Features: Carpet
- Level: First
- Area: 220
- Dimensions: 20 x 11
Den
- Features: Carpet, Fireplace
- Level: First
- Area: 280
- Dimensions: 20 x 14
Heating
- Central 1
Cooling
- Central 1
Features
- Has basement: No
- Number of fireplaces: 1
- Fireplace features: One
Interior area
- Total interior livable area: 1,900 sqft
Property
Features
- Levels: One
- Stories: 1
Lot
- Size: 0.38 Acres
Details
- Parcel number: 0207364002004.000
Construction
Type & style
- Home type: SingleFamily
- Architectural style: Ranch
- Property subtype: Single Family Residence
Materials
- Foundation: Slab
Condition
- New construction: No
- Year built: 1967
Utilities & green energy
- Sewer: Public Sewer
Community & neighborhood
Location
- Region: Decatur
- Subdivision: Clarks Springs
Other
Other facts
- Listing agreement: Agency
Price history
| Date | Event | Price |
|---|---|---|
| 1/10/2026 | Listing removed | $225,000$118/sqft |
Source: | ||
| 1/7/2026 | Price change | $225,000+2.3%$118/sqft |
Source: | ||
| 9/23/2025 | Price change | $219,900-6.4%$116/sqft |
Source: | ||
| 8/29/2025 | Price change | $234,900-2.1%$124/sqft |
Source: | ||
| 8/5/2025 | Price change | $239,900-4%$126/sqft |
Source: | ||
Public tax history
| Year | Property taxes | Tax assessment |
|---|---|---|
| 2024 | $1,524 +225% | $33,640 +195.1% |
| 2023 | $469 | $11,400 |
| 2022 | $469 +20.2% | $11,400 +18% |
Find assessor info on the county website
Neighborhood: 35601
Nearby schools
GreatSchools rating
- 2/10Austinville Elementary SchoolGrades: PK-5Distance: 0.7 mi
- 6/10Cedar Ridge Middle SchoolGrades: 6-8Distance: 0.8 mi
- 7/10Austin High SchoolGrades: 10-12Distance: 2.4 mi
Schools provided by the listing agent
- Elementary: Austinville
- Middle: Austin Middle
- High: Austin
Source: ValleyMLS. This data may not be complete. We recommend contacting the local school district to confirm school assignments for this home.
Get pre-qualified for a loan
At Zillow Home Loans, we can pre-qualify you in as little as 5 minutes with no impact to your credit score.An equal housing lender. NMLS #10287.
Sell for more on Zillow
Get a Zillow Showcase℠ listing at no additional cost and you could sell for .
$219,200
2% more+$4,384
With Zillow Showcase(estimated)$223,584

