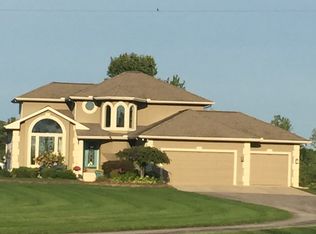Sold for $600,000
$600,000
2407 N Nichols Rd, Flushing, MI 48433
4beds
3,045sqft
Single Family Residence
Built in 1996
10.84 Acres Lot
$632,800 Zestimate®
$197/sqft
$3,241 Estimated rent
Home value
$632,800
$563,000 - $709,000
$3,241/mo
Zestimate® history
Loading...
Owner options
Explore your selling options
What's special
This immaculate home sits on over 10 acres of stunning property, perfect for those looking for privacy and space to roam. The 4 bedrooms and 3 1/2 baths offer plenty of room for family and guests, while the 1.5 story layout provides a spacious and open feel. The 3 car attached garage is perfect for storing vehicles and outdoor equipment. Enjoy summer days lounging by the inground pool or entertaining in the finished basement complete with a wet bar. You will appreciate the updates such as an updated roof , gutters, windows, and so much more. The property also features a new 1800 square foot barn with an insulated workshop, ideal for those who enjoy hobbies or need extra storage space. The barn has a 5 inch thick concrete floor (4000 lb/square inch), as well as an additional covered space to park an RV, trailer, or other toys. This home truly has it all, combining luxury living with the tranquility of nature.
Zillow last checked: 8 hours ago
Listing updated: August 15, 2025 at 06:15pm
Listed by:
David King 248-605-1281,
Howard Hanna Clarkston,
Robert Balding 833-765-3773,
Howard Hanna Clarkston
Bought with:
James Kelly, 6501443164
Wentworth Real Estate Group
Source: Realcomp II,MLS#: 20250000487
Facts & features
Interior
Bedrooms & bathrooms
- Bedrooms: 4
- Bathrooms: 4
- Full bathrooms: 3
- 1/2 bathrooms: 1
Primary bedroom
- Level: Second
- Dimensions: 14 x 14
Bedroom
- Level: Second
- Dimensions: 10 x 14
Bedroom
- Level: Second
- Dimensions: 10 x 13
Bedroom
- Level: Basement
- Dimensions: 11 x 14
Primary bathroom
- Level: Second
- Dimensions: 8 x 10
Other
- Level: Second
- Dimensions: 5 x 8
Other
- Level: Basement
- Dimensions: 7 x 8
Other
- Level: Entry
- Dimensions: 5 x 5
Dining room
- Level: Entry
- Dimensions: 11 x 14
Family room
- Level: Basement
- Dimensions: 27 x 32
Family room
- Level: Entry
- Dimensions: 17 x 17
Other
- Level: Entry
- Dimensions: 10 x 17
Kitchen
- Level: Entry
- Dimensions: 11 x 16
Laundry
- Level: Entry
- Dimensions: 6 x 6
Living room
- Level: Entry
- Dimensions: 13 x 14
Heating
- Forced Air, Natural Gas
Cooling
- Ceiling Fans, Central Air
Appliances
- Included: Dishwasher, Dryer, Free Standing Electric Range, Free Standing Refrigerator, Microwave, Stainless Steel Appliances, Washer, Water Softener Owned
- Laundry: Laundry Room
Features
- Programmable Thermostat, Wet Bar
- Basement: Daylight,Finished,Full,Interior Entry
- Has fireplace: Yes
- Fireplace features: Basement, Family Room, Gas
Interior area
- Total interior livable area: 3,045 sqft
- Finished area above ground: 2,045
- Finished area below ground: 1,000
Property
Parking
- Total spaces: 3
- Parking features: Three Car Garage, Attached, Direct Access, Electricityin Garage, Garage Faces Front, Garage Door Opener
- Attached garage spaces: 3
Features
- Levels: One and One Half
- Stories: 1
- Entry location: GroundLevelwSteps
- Patio & porch: Deck, Porch
- Pool features: In Ground, Outdoor Pool
Lot
- Size: 10.84 Acres
- Dimensions: 495 x 913 x 501 x 916
Details
- Parcel number: 0405200019
- Special conditions: Short Sale No,Standard
Construction
Type & style
- Home type: SingleFamily
- Architectural style: Contemporary
- Property subtype: Single Family Residence
Materials
- Brick, Stucco, Vinyl Siding
- Foundation: Basement, Poured
- Roof: Asphalt
Condition
- New construction: No
- Year built: 1996
Utilities & green energy
- Electric: Circuit Breakers, Fuses
- Sewer: Septic Tank
- Water: Well
- Utilities for property: Above Ground Utilities
Community & neighborhood
Location
- Region: Flushing
Other
Other facts
- Listing agreement: Exclusive Agency
- Listing terms: Cash,Conventional,FHA,Usda Loan,Va Loan
Price history
| Date | Event | Price |
|---|---|---|
| 2/28/2025 | Sold | $600,000$197/sqft |
Source: | ||
| 1/29/2025 | Pending sale | $600,000$197/sqft |
Source: | ||
| 1/9/2025 | Listed for sale | $600,000$197/sqft |
Source: | ||
Public tax history
Tax history is unavailable.
Neighborhood: 48433
Nearby schools
GreatSchools rating
- 8/10Seymour Elementary SchoolGrades: PK,1-6Distance: 1.7 mi
- 8/10Flushing High SchoolGrades: 8-12Distance: 3.3 mi
- NAFlushing Early Childhood CenterGrades: PK-KDistance: 2.7 mi
Get pre-qualified for a loan
At Zillow Home Loans, we can pre-qualify you in as little as 5 minutes with no impact to your credit score.An equal housing lender. NMLS #10287.
Sell with ease on Zillow
Get a Zillow Showcase℠ listing at no additional cost and you could sell for —faster.
$632,800
2% more+$12,656
With Zillow Showcase(estimated)$645,456
