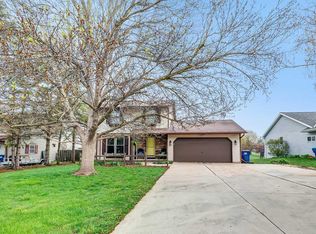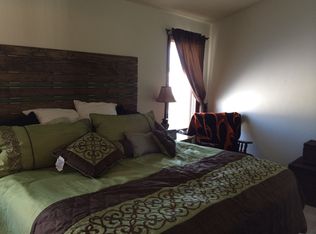Sold for $349,900 on 09/12/25
$349,900
2407 Oth, Green Bay, WI 54311
3beds
1,714sqft
Single Family Residence
Built in 1980
0.61 Acres Lot
$353,600 Zestimate®
$204/sqft
$-- Estimated rent
Home value
$353,600
$293,000 - $424,000
Not available
Zestimate® history
Loading...
Owner options
Explore your selling options
What's special
2407 Bluestone Place Green Bay, WI town of Bellevue. Looking for a spacious lot and an extra garage? This charming Bellevue home is exactly what you need! Conveniently located near shopping, highways, parks and schools, it offers both comfort and accessibility. The main level features a cozy family room that opens to a large deck, while the renovated lower-level rec room/office provides extra living space. You'll also find a second garage in the fenced, half-acre backyard. This well-maintained home comes with an updated water heater, garage door opener and updated 2nd floor shower plus several rooms with updated flooring. Don't miss out!
Zillow last checked: 8 hours ago
Listing updated: September 12, 2025 at 10:07am
Listed by:
ANGELA SIMOENS 920-265-4245,
SIGNATURE REALTY, INC.
Bought with:
NON NON MEMBER
NON-MEMBER
Source: GNMLS,MLS#: 213564
Facts & features
Interior
Bedrooms & bathrooms
- Bedrooms: 3
- Bathrooms: 2
- Full bathrooms: 1
- 1/2 bathrooms: 1
Primary bedroom
- Level: Second
- Dimensions: 14x11
Bedroom
- Level: Second
- Dimensions: 11x10
Bedroom
- Level: Second
- Dimensions: 10x9
Bathroom
- Level: First
Bathroom
- Level: Second
Den
- Level: Basement
- Dimensions: 10x11
Dining room
- Level: First
- Dimensions: 10x9
Family room
- Level: First
- Dimensions: 16x11
Kitchen
- Level: First
- Dimensions: 10x10
Living room
- Level: First
- Dimensions: 18x13
Recreation
- Level: Basement
- Dimensions: 18x10
Heating
- Forced Air, Natural Gas
Cooling
- Central Air
Appliances
- Included: Dryer, Dishwasher, Microwave, Range, Refrigerator, Washer
Features
- Basement: Full
- Has fireplace: No
- Fireplace features: None
Interior area
- Total structure area: 1,714
- Total interior livable area: 1,714 sqft
- Finished area above ground: 1,384
- Finished area below ground: 330
Property
Parking
- Total spaces: 2
- Parking features: Attached, Detached, Garage, Two Car Garage
- Attached garage spaces: 2
Features
- Levels: Two
- Stories: 2
- Frontage length: 0,0
Lot
- Size: 0.61 Acres
Details
- Additional structures: Garage(s)
- Parcel number: B32815
Construction
Type & style
- Home type: SingleFamily
- Architectural style: Two Story
- Property subtype: Single Family Residence
Materials
- Frame, Stone, Vinyl Siding
- Foundation: Poured
Condition
- Year built: 1980
Utilities & green energy
- Sewer: Public Sewer
- Water: Public
Community & neighborhood
Location
- Region: Green Bay
Other
Other facts
- Ownership: Fee Simple
Price history
| Date | Event | Price |
|---|---|---|
| 9/12/2025 | Sold | $349,900$204/sqft |
Source: | ||
| 8/9/2025 | Contingent | $349,900$204/sqft |
Source: | ||
| 8/1/2025 | Listed for sale | $349,900$204/sqft |
Source: | ||
Public tax history
Tax history is unavailable.
Neighborhood: 54311
Nearby schools
GreatSchools rating
- 7/10Langlade Elementary SchoolGrades: PK-5Distance: 3.2 mi
- 1/10Washington Middle SchoolGrades: 6-8Distance: 3.3 mi
- 6/10East High SchoolGrades: 9-12Distance: 3.4 mi

Get pre-qualified for a loan
At Zillow Home Loans, we can pre-qualify you in as little as 5 minutes with no impact to your credit score.An equal housing lender. NMLS #10287.


