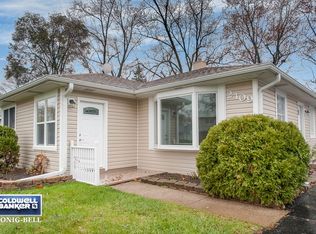Closed
$339,900
2407 Robin Ln, Rolling Meadows, IL 60008
3beds
--sqft
Single Family Residence
Built in 1955
7,322.44 Square Feet Lot
$349,900 Zestimate®
$--/sqft
$2,293 Estimated rent
Home value
$349,900
$315,000 - $388,000
$2,293/mo
Zestimate® history
Loading...
Owner options
Explore your selling options
What's special
3 Bedroom 1 Bath Kimball Hill Ranch that is fully updated. The front has a wood deck that leads to the entrance and there's a 8 X 6 foyer with that opens up to a large living room with a vynal laminate and LED modern fixtures. The kitchen has brand new 42 inch cabinets with quartz,all new stainless steel appliances and island open to the living room and next to the kitchen is the dining area. Laundry room with new dryer and washer. The bathroom fully updated with new tiles, vanity and faucets.Brand NEW roof; Brand NEW electrical panels and Upgraded windows. Freshly Painted. Brand new water heater. All three bedrooms have new LED lights. There is a detached 2 car garage with new garage door and a large storage shed with electric and tool bench, and a backyard fire pit. Very long driveway. A few miles to Arlington Metra stations, downtown Arlington Heights with fine dining and shopping. Easy access to Woodfield Mall and downtown Chicago. Outdoor recreation there's access to Kimball Hill and Florey parks offering, playground, basketball court, baseball field, bike/running paths, tennis courts, ponds and more.
Zillow last checked: 8 hours ago
Listing updated: April 24, 2025 at 02:50am
Listing courtesy of:
Desislava Vukov 773-791-3257,
Berkshire Hathaway HomeServices Starck Real Estate
Bought with:
Roger Guzzi
RE/MAX At Home
Source: MRED as distributed by MLS GRID,MLS#: 12311866
Facts & features
Interior
Bedrooms & bathrooms
- Bedrooms: 3
- Bathrooms: 1
- Full bathrooms: 1
Primary bedroom
- Features: Flooring (Vinyl)
- Level: Main
- Area: 120 Square Feet
- Dimensions: 12X10
Bedroom 2
- Features: Flooring (Vinyl)
- Level: Main
- Area: 81 Square Feet
- Dimensions: 9X9
Bedroom 3
- Features: Flooring (Vinyl)
- Level: Main
- Area: 120 Square Feet
- Dimensions: 12X10
Deck
- Level: Main
- Area: 64 Square Feet
- Dimensions: 8X8
Dining room
- Features: Flooring (Vinyl)
- Level: Main
- Dimensions: COMBO
Foyer
- Features: Flooring (Vinyl)
- Level: Main
- Area: 54 Square Feet
- Dimensions: 6X9
Kitchen
- Features: Kitchen (Island, Granite Counters, Updated Kitchen), Flooring (Vinyl)
- Level: Main
- Area: 195 Square Feet
- Dimensions: 15X13
Living room
- Features: Flooring (Vinyl)
- Level: Main
- Area: 216 Square Feet
- Dimensions: 18X12
Heating
- Natural Gas
Cooling
- Central Air
Appliances
- Included: Range, Dishwasher, Refrigerator, Washer, Dryer, Stainless Steel Appliance(s), Range Hood, Humidifier
- Laundry: Main Level, Gas Dryer Hookup, In Unit, Laundry Closet
Features
- Open Floorplan, Granite Counters
- Basement: Crawl Space
- Attic: Pull Down Stair
Interior area
- Total structure area: 0
Property
Parking
- Total spaces: 2
- Parking features: Asphalt, Garage Door Opener, On Site, Garage Owned, Detached, Garage
- Garage spaces: 2
- Has uncovered spaces: Yes
Accessibility
- Accessibility features: No Disability Access
Features
- Stories: 1
- Patio & porch: Deck, Patio
- Exterior features: Fire Pit
Lot
- Size: 7,322 sqft
- Dimensions: 63 X 117 71 X 111
Details
- Additional structures: Shed(s)
- Additional parcels included: 02264170600000
- Parcel number: 02253110170000
- Special conditions: None
Construction
Type & style
- Home type: SingleFamily
- Architectural style: Ranch
- Property subtype: Single Family Residence
Materials
- Vinyl Siding, Concrete
- Foundation: Concrete Perimeter
- Roof: Asphalt
Condition
- New construction: No
- Year built: 1955
Details
- Builder model: 1 STORY
Utilities & green energy
- Electric: Fuses
- Sewer: Public Sewer
- Water: Public
Community & neighborhood
Community
- Community features: Park, Tennis Court(s), Lake, Curbs, Street Lights, Street Paved
Location
- Region: Rolling Meadows
- Subdivision: Kimball Hill
Other
Other facts
- Listing terms: Conventional
- Ownership: Fee Simple
Price history
| Date | Event | Price |
|---|---|---|
| 4/22/2025 | Sold | $339,900+3% |
Source: | ||
| 3/21/2025 | Listing removed | $329,900 |
Source: BHHS broker feed #12311866 | ||
| 3/14/2025 | Listed for sale | $329,900+42% |
Source: | ||
| 1/10/2025 | Sold | $232,300+1% |
Source: | ||
| 12/9/2024 | Listing removed | $230,000 |
Source: | ||
Public tax history
| Year | Property taxes | Tax assessment |
|---|---|---|
| 2023 | $5,648 +4.4% | $18,427 |
| 2022 | $5,409 +14% | $18,427 +28.6% |
| 2021 | $4,745 +2.4% | $14,327 |
Find assessor info on the county website
Neighborhood: 60008
Nearby schools
GreatSchools rating
- 5/10Kimball Hill Elementary SchoolGrades: PK-6Distance: 0.4 mi
- 4/10Carl Sandburg Jr High SchoolGrades: 7-8Distance: 0.9 mi
- 9/10Rolling Meadows High SchoolGrades: 9-12Distance: 1.4 mi
Schools provided by the listing agent
- Elementary: Kimball Hill Elementary School
- Middle: Carl Sandburg Middle School
- High: Rolling Meadows High School
- District: 15
Source: MRED as distributed by MLS GRID. This data may not be complete. We recommend contacting the local school district to confirm school assignments for this home.

Get pre-qualified for a loan
At Zillow Home Loans, we can pre-qualify you in as little as 5 minutes with no impact to your credit score.An equal housing lender. NMLS #10287.
Sell for more on Zillow
Get a free Zillow Showcase℠ listing and you could sell for .
$349,900
2% more+ $6,998
With Zillow Showcase(estimated)
$356,898