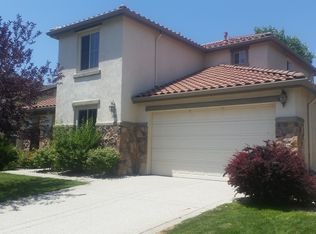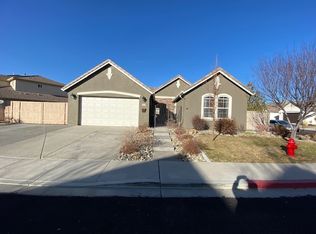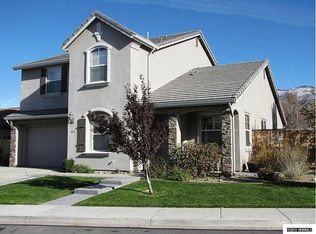Lovely large home in Damonte Ranch. 4 bedroom, 3 bath, 3 car finished garage, 2358 Square feet. The large kitchen opens to the family room and has cook's island, upgraded appliances, granite tile counters, recessed lights, breakfast bar, eating area, hardwood floors and plentiful, upgraded oak cabinets. Family room has cozy gas fireplace and entertainment nook. Large living room and dining room. Spacious master suite with large adjoining office, sitting, or exercise area, mountain views, ceiling fan and walk-in closet. Master bath has dual sinks, garden tub and separate shower. Large laundry room with cabinets and counter space. Fully landscaped yard with sprinklers, drip system and stamped concrete patio. Stucco exterior, air conditioning, upgraded carpet and blinds throughout. Refrigerator, dishwasher. Available approximately July 1. This is a wonderful home in a great neighborhood, with top schools, easy and quick access to shopping, dining and the US 580 freeway. **FOR MORE PROMPT RESPONSE: please include your Zillow Application or Profile with your inquiry. Owner pays Homeowner Association Dues. Tenant pays utilities. First months rent, last months rent, deposit due before occupancy. No smoking or vaping. Small dog allowed with landlord approval, pet rent and pet deposit.
This property is off market, which means it's not currently listed for sale or rent on Zillow. This may be different from what's available on other websites or public sources.


