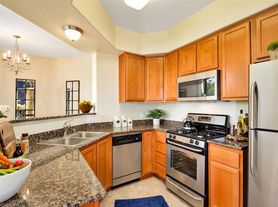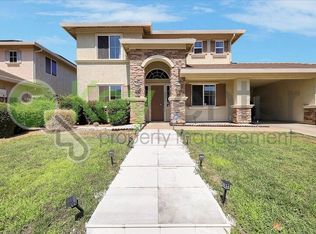Gorgeous four bedroom home with solar in Whitney Ranch. This home is loaded with upgrades which start with the gourmet kitchen with large breakfast nook, pantry, island with sink plus an additional area for a small home office. The down stairs also features a full bedroom and bathroom. Upstairs features not only the primary bedroom and two secondary rooms, but a loft area that could be used as a flex space or home office. Crown moulding adorns every room along with plantation shutters, generous amounts of laminate wood flooring and tile in all bathrooms and the laundry. Plus, you'll have access to all the amenities at The Ranch House which includes a resort pool surrounded by gorgeous views. Schedule your showing today!
A one year lease is required. Security deposit is $3,595.00. Available now. Our residents receive quality air filters every 3 months to help save 5-15% on heating/cooling costs and create a healthy living environment. Owner is responsible for HOA, sewer and yard care. Tenant is responsible for gas, water, electric, garbage and a $23.95/monthly Resident Support Bundle charge. Please refer to the listing on our website for more information. No pets please. Refrigerator, washer, and dryer are not included. This home is in an HOA managed community. Restrictions may apply. Ferguson Property Management DRE# 01920160
Ferguson Property Management is committed to providing housing in accordance with all Federal, State and local Fair Housing laws. Smoking is prohibited at every property we manage. We require all tenants to carry renters insurance. Photos, descriptions and information on this website are deemed reliable, but not guaranteed. Ferguson Property Management DRE# 01920160
Scam and Fraud Alert - This home is for rent exclusively by Ferguson Property Management - Beware of any other individual, even someone claiming to be the owner of the home, who might have directed you to schedule a showing or might have scheduled a showing for you. We do not advertise on Craigslist or Facebook Marketplace. We do not accept Zillow applications. We will never ask you to wire money or pay with gift cards or cash. Do not submit any application for this home with or pay any fees or deposits to any party other than Ferguson Property Management.
3 Car Attached Garage
Downstairs Bedroom
Downstairs Full Bathroom
Dual Pane Windows
Electric Dryer Hook Up
Formal Living Room
Laundry Room Inside
Security System
Solar Home
Storage Shed
Swimming Pool In Private Association/Shared
Tandem Garage
Vaulted Ceilings
Whole House Fan
House for rent
$3,595/mo
2407 Trail Dust Ln, Rocklin, CA 95765
4beds
2,932sqft
Price may not include required fees and charges.
Single family residence
Available now
No pets
Central air, ceiling fan
Hookups laundry
Garage parking
Forced air
What's special
Resort poolLoft areaSolar homeTandem garageGourmet kitchenFlex spaceHome office
- 18 days
- on Zillow |
- -- |
- -- |
Travel times
Renting now? Get $1,000 closer to owning
Unlock a $400 renter bonus, plus up to a $600 savings match when you open a Foyer+ account.
Offers by Foyer; terms for both apply. Details on landing page.
Facts & features
Interior
Bedrooms & bathrooms
- Bedrooms: 4
- Bathrooms: 3
- Full bathrooms: 3
Rooms
- Room types: Dining Room, Master Bath
Heating
- Forced Air
Cooling
- Central Air, Ceiling Fan
Appliances
- Included: Dishwasher, WD Hookup
- Laundry: Hookups
Features
- Ceiling Fan(s), WD Hookup, Walk-In Closet(s)
Interior area
- Total interior livable area: 2,932 sqft
Property
Parking
- Parking features: Garage
- Has garage: Yes
- Details: Contact manager
Features
- Patio & porch: Patio
- Exterior features: Breakfast bar, Electricity not included in rent, Garbage not included in rent, Gas not included in rent, Heating system: ForcedAir, High ceilings, Lawn, Modern bath fixtures, No smoking, One Year Lease, Open floor plan, Stainless steel appliances, Walking/biking trails, Water not included in rent
Details
- Parcel number: 497010023000
Construction
Type & style
- Home type: SingleFamily
- Property subtype: Single Family Residence
Condition
- Year built: 2016
Community & HOA
Location
- Region: Rocklin
Financial & listing details
- Lease term: One Year Lease
Price history
| Date | Event | Price |
|---|---|---|
| 9/16/2025 | Listed for rent | $3,595$1/sqft |
Source: Zillow Rentals | ||
| 9/12/2025 | Listing removed | $889,000$303/sqft |
Source: MetroList Services of CA #225082956 | ||
| 7/24/2025 | Price change | $889,000-1.1%$303/sqft |
Source: MetroList Services of CA #225082956 | ||
| 6/20/2025 | Listed for sale | $899,000+57%$307/sqft |
Source: MetroList Services of CA #225082956 | ||
| 12/5/2016 | Sold | $572,500$195/sqft |
Source: Public Record | ||

