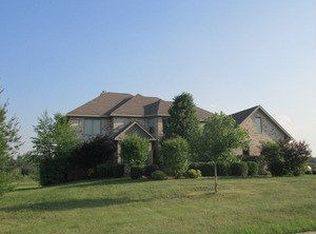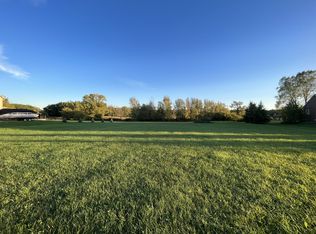Excellent opportunity 100% APPROVED Short Sale! SELLERS BANK APPROVAL IN HAND!Make an offer. Old World Craftsmanship and Charm abound in this custom beauty! 2 acres backing up to conservation area, dramatic grand entry with iron staircase, rich mill work, volume ceilings and cherry wood floors. Oversized kitchen with cherry cabinets, granite counters & breakfast island with seating for 7, Sub Zero fridge & freezer, double dishwasher and Breakfast room off kitchen. Great room boasts floor to ceiling built in bookcases and custom fireplace. Large Master Suite with spa bath. English basement awaits your finishing touches. Outside features a 4 car garage, all professionally landscaped. Prairie Grove schools & nestled among fine homes in idyllic rural setting.
This property is off market, which means it's not currently listed for sale or rent on Zillow. This may be different from what's available on other websites or public sources.

