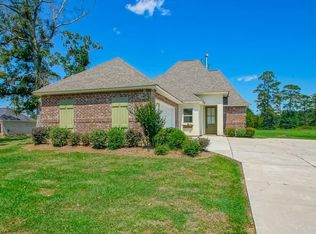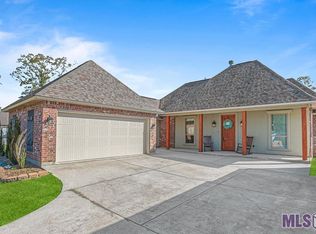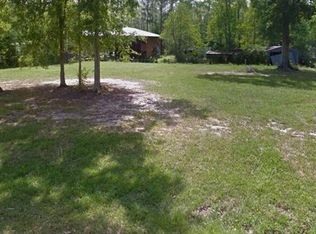Closed
Price Unknown
24070 Patricia St, Springfield, LA 70462
3beds
1,645sqft
Single Family Residence
Built in 2018
0.89 Acres Lot
$277,800 Zestimate®
$--/sqft
$1,862 Estimated rent
Home value
$277,800
$239,000 - $322,000
$1,862/mo
Zestimate® history
Loading...
Owner options
Explore your selling options
What's special
Built in 2018 on an oversized lot, this beautiful home features an open floor plan with high ceilings and ceramic flooring throughout. The spacious kitchen and bathrooms include custom cabinetry and granite countertops. The exterior is beautifully landscaped, has a long and spacious driveway and features an additional covered wooden deck to relax under and enjoy the outdoors. This property is in an x flood zone with optional low cost flood insurance, has fruit trees including lemon lime, blood orange and a blueberry bush, and is conveniently located just minutes away from the Riverside Marina. Make an appointment to see this beauty today!
Zillow last checked: 8 hours ago
Listing updated: April 09, 2025 at 05:58pm
Listed by:
Lisa Rednour 504-258-6320,
Homesmart Realty South
Bought with:
Marilyn Mcculley
Magnolia Roots Realty LLC
Source: GSREIN,MLS#: 2455116
Facts & features
Interior
Bedrooms & bathrooms
- Bedrooms: 3
- Bathrooms: 2
- Full bathrooms: 2
Primary bedroom
- Description: Flooring: Tile
- Level: Lower
- Dimensions: 15.20 X 14.40
Bedroom
- Description: Flooring: Tile
- Level: Lower
- Dimensions: 11.00 X 10.80
Bedroom
- Description: Flooring: Tile
- Level: Lower
- Dimensions: 11.00 X 10.80
Primary bathroom
- Description: Flooring: Tile
- Level: Lower
- Dimensions: 15.00 X 9.80
Breakfast room nook
- Description: Flooring: Tile
- Level: Lower
- Dimensions: 13.40 X 11.60
Foyer
- Description: Flooring: Tile
- Level: Lower
- Dimensions: 6.00 X 6.00
Kitchen
- Description: Flooring: Tile
- Level: Lower
- Dimensions: 12.20 X 11.60
Laundry
- Description: Flooring: Tile
- Level: Lower
- Dimensions: 7.00 X 6.00
Office
- Description: Flooring: Tile
- Level: Lower
- Dimensions: 6.00 X 5.00
Heating
- Central
Cooling
- Central Air
Appliances
- Included: Dishwasher, Microwave, Oven, Range
- Laundry: Washer Hookup, Dryer Hookup
Features
- Ceiling Fan(s), Granite Counters, Stainless Steel Appliances, Vaulted Ceiling(s)
- Has fireplace: Yes
- Fireplace features: Wood Burning
Interior area
- Total structure area: 2,299
- Total interior livable area: 1,645 sqft
Property
Parking
- Parking features: Garage
- Has garage: Yes
Features
- Levels: One
- Stories: 1
- Patio & porch: Covered
Lot
- Size: 0.89 Acres
- Dimensions: 147 x 304 x 111 x 301
- Features: City Lot, Oversized Lot
Details
- Parcel number: 0554105
- Special conditions: None
Construction
Type & style
- Home type: SingleFamily
- Architectural style: Traditional
- Property subtype: Single Family Residence
Materials
- Brick, Stucco, Vinyl Siding
- Foundation: Slab
- Roof: Shingle
Condition
- Excellent
- Year built: 2018
Utilities & green energy
- Sewer: Treatment Plant
- Water: Public
Community & neighborhood
Security
- Security features: Security System
Location
- Region: Springfield
Price history
| Date | Event | Price |
|---|---|---|
| 4/9/2025 | Sold | -- |
Source: | ||
| 3/8/2025 | Contingent | $269,999$164/sqft |
Source: | ||
| 1/24/2025 | Price change | $269,999-1.8%$164/sqft |
Source: | ||
| 10/7/2024 | Price change | $275,000-1.8%$167/sqft |
Source: | ||
| 7/29/2024 | Price change | $280,000-1.8%$170/sqft |
Source: | ||
Public tax history
| Year | Property taxes | Tax assessment |
|---|---|---|
| 2024 | $1,702 +60.4% | $26,533 +33.7% |
| 2023 | $1,061 -1% | $19,840 |
| 2022 | $1,072 -0.4% | $19,840 |
Find assessor info on the county website
Neighborhood: 70462
Nearby schools
GreatSchools rating
- 6/10Springfield Middle SchoolGrades: 5-8Distance: 3.8 mi
- 5/10Springfield High SchoolGrades: 9-12Distance: 5.3 mi
- 7/10Springfield Elementary SchoolGrades: PK-4Distance: 4.8 mi
Sell for more on Zillow
Get a free Zillow Showcase℠ listing and you could sell for .
$277,800
2% more+ $5,556
With Zillow Showcase(estimated)
$283,356

