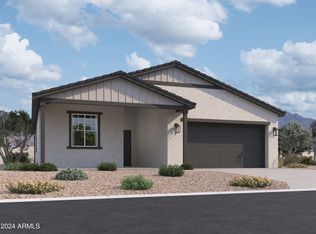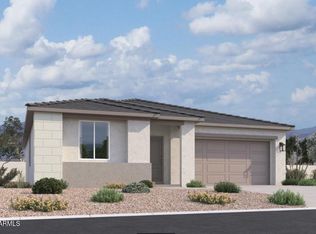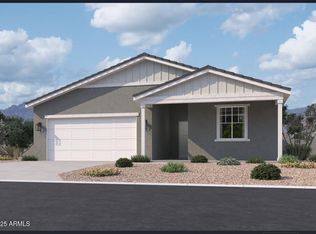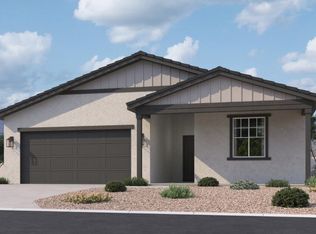Sold for $409,990
$409,990
24078 W Pecan Rd, Buckeye, AZ 85326
3beds
3baths
1,953sqft
Single Family Residence
Built in 2024
7,480 Square Feet Lot
$409,100 Zestimate®
$210/sqft
$2,106 Estimated rent
Home value
$409,100
$376,000 - $446,000
$2,106/mo
Zestimate® history
Loading...
Owner options
Explore your selling options
What's special
This beautiful new construction single-story floor plan called the Larkspur has 1953 square feet of thoughtfully designed living space. It is ideally located on a corner lot at the end of the street and has great curb appeal with our Modern Desert elevation. This home has 3 bedrooms and 2.5 bathrooms plus a den. The open concept floor plan creates a seamless flow throughout the main living areas, ideal for entertaining and everyday living. The kitchen is a chef's delight boasting a large island with bold color choices. The kitchen countertops are slate gray quartz, the 42-inch upper cabinets are gray with handles, and the backsplash has an eye-catching brickwork design. The wood-look tile flooring throughout the main areas adds warmth and style, while the cozy carpeted bedrooms ensure a soft and inviting retreat. This home also has a versatile den great for a home office or flex room space. This home is move-in ready as all appliances and the blinds for the windows have already been installed. It is a must-see home.
Zillow last checked: 8 hours ago
Listing updated: November 03, 2025 at 08:20am
Listed by:
Danny Kallay 480-694-8571,
Compass
Bought with:
Non-MLS Agent
Non-MLS Office
Source: ARMLS,MLS#: 6785531

Facts & features
Interior
Bedrooms & bathrooms
- Bedrooms: 3
- Bathrooms: 3
Heating
- Electric
Cooling
- Central Air, Programmable Thmstat
Features
- High Speed Internet, Granite Counters, Double Vanity, Eat-in Kitchen, 9+ Flat Ceilings, Kitchen Island, Pantry, 3/4 Bath Master Bdrm
- Windows: Low Emissivity Windows, Double Pane Windows, Vinyl Frame
- Has basement: No
Interior area
- Total structure area: 1,953
- Total interior livable area: 1,953 sqft
Property
Parking
- Total spaces: 2
- Parking features: Garage
- Garage spaces: 2
Features
- Stories: 1
- Pool features: None
- Spa features: None
- Fencing: See Remarks,Other
Lot
- Size: 7,480 sqft
- Features: Corner Lot
Details
- Parcel number: 50444352
Construction
Type & style
- Home type: SingleFamily
- Architectural style: Other
- Property subtype: Single Family Residence
Materials
- Stucco, Wood Frame, Painted
- Roof: Tile
Condition
- Complete Spec Home
- Year built: 2024
Details
- Builder name: Ashton Woods
Utilities & green energy
- Sewer: Public Sewer
- Water: City Water
Community & neighborhood
Community
- Community features: Playground, Biking/Walking Path
Location
- Region: Buckeye
- Subdivision: Agave Trails
HOA & financial
HOA
- Has HOA: Yes
- HOA fee: $103 monthly
- Services included: Maintenance Grounds
- Association name: Agave Trails Homeown
- Association phone: 480-591-7379
Other
Other facts
- Listing terms: Cash,Conventional,FHA,VA Loan
- Ownership: Fee Simple
Price history
| Date | Event | Price |
|---|---|---|
| 1/30/2025 | Sold | $409,990$210/sqft |
Source: | ||
| 12/18/2024 | Price change | $409,990-0.7%$210/sqft |
Source: | ||
| 12/6/2024 | Price change | $412,990-1.4%$211/sqft |
Source: | ||
| 12/3/2024 | Price change | $418,990+1.5%$215/sqft |
Source: | ||
| 11/28/2024 | Price change | $412,990-0.2%$211/sqft |
Source: | ||
Public tax history
| Year | Property taxes | Tax assessment |
|---|---|---|
| 2025 | $296 +3.8% | $2,490 -74.8% |
| 2024 | $285 -0.2% | $9,885 +339.5% |
| 2023 | $286 +151.4% | $2,249 +162.4% |
Find assessor info on the county website
Neighborhood: 85326
Nearby schools
GreatSchools rating
- 6/10Marionneaux Elementary SchoolGrades: PK-8Distance: 1.3 mi
- 6/10Buckeye Union High SchoolGrades: 9-12Distance: 1.6 mi
- 2/10Buhsd Institute of Online LearningGrades: 9-12Distance: 5.3 mi
Schools provided by the listing agent
- Elementary: Marionneaux Elementary School
- Middle: Marionneaux Elementary School
- High: Buckeye Union High School
- District: Buckeye Elementary District
Source: ARMLS. This data may not be complete. We recommend contacting the local school district to confirm school assignments for this home.
Get a cash offer in 3 minutes
Find out how much your home could sell for in as little as 3 minutes with a no-obligation cash offer.
Estimated market value$409,100
Get a cash offer in 3 minutes
Find out how much your home could sell for in as little as 3 minutes with a no-obligation cash offer.
Estimated market value
$409,100



