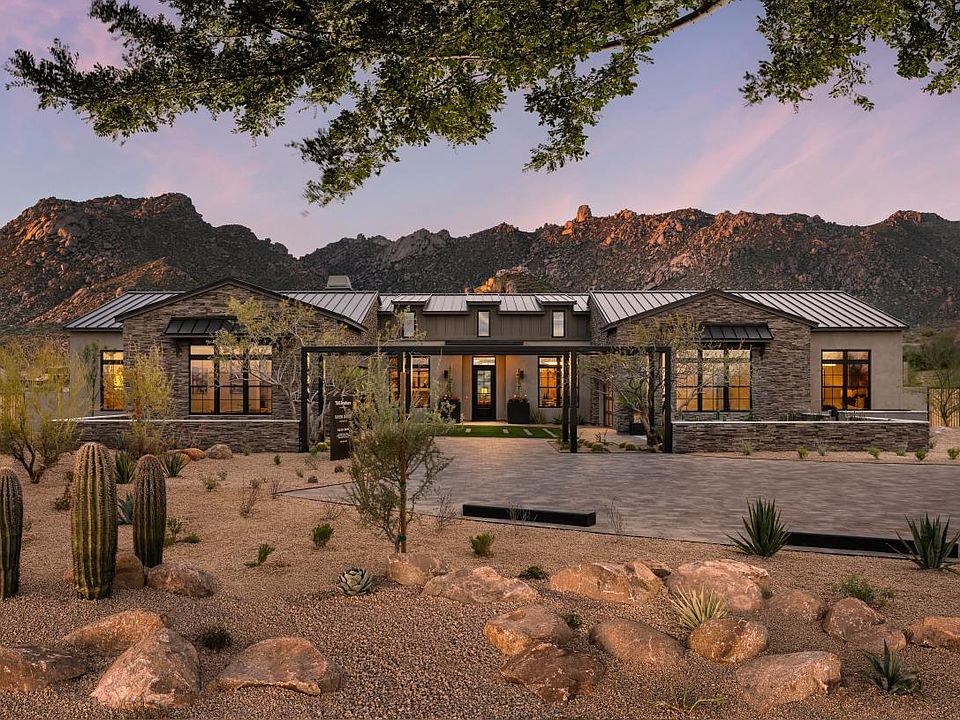Contemporary luxury meets elegant design in this stunning quick move-in home. Enjoy gracious living in the prestigious Sereno Canyon - Estates Collection community. This open-concept great room, kitchen, and casual dining area is the ideal space for entertaining and reconnecting with family and friends. Relax in your east-facing backyard with expansive views of the Four Peaks. This home is single-level living at its finest. The gourmet kitchen makes a statement with its designer finishes, Wolf stainless steel appliances, and Sub-Zero refrigerator. The casual dining area is adjacent to the kitchen and provides a convenient and intimate setting. A formal separate dining room is also offered through a butler pantry area for gracious entertaining. With 14' ceilings and an oversized linear fireplace, the main great room provides a cozy atmosphere for the whole family. Guests and family members will enjoy the serenity and seclusion offered by the split locations of each bedroom. Roomy secondary bedrooms each have their own walk-in closet and en-suite bathroom. The primary bedroom suite features multi-slide stacking windows leading to a private covered backyard patio area. The primary bath features a dual-sink vanity, a freestanding tub, a large shower, and a large walk-in closet. A separate office and formal dining room may both be used as flex space, with slide-stacked windows opening up to the driveway courtyard area. Other additional features include a nice-sized work space off
New construction
$4,300,000
24079 N 125th St, Scottsdale, AZ 85255
4beds
5,223sqft
Single Family Residence
Built in 2025
-- sqft lot
$3,984,000 Zestimate®
$823/sqft
$-- HOA
Newly built
No waiting required — this home is brand new and ready for you to move in.
What's special
Oversized linear fireplaceDriveway courtyard areaPrimary bedroom suiteEn-suite bathroomNice-sized work spaceSub-zero refrigeratorSeparate office
This home is based on the Mojave plan.
Call: (623) 257-8155
- 35 days |
- 287 |
- 7 |
Zillow last checked: October 01, 2025 at 05:32am
Listing updated: October 01, 2025 at 05:32am
Listed by:
Toll Brothers
Source: Toll Brothers Inc.
Travel times
Facts & features
Interior
Bedrooms & bathrooms
- Bedrooms: 4
- Bathrooms: 6
- Full bathrooms: 5
- 1/2 bathrooms: 1
Interior area
- Total interior livable area: 5,223 sqft
Video & virtual tour
Property
Parking
- Total spaces: 4
- Parking features: Garage
- Garage spaces: 4
Features
- Levels: 1.0
- Stories: 1
Details
- Parcel number: 21703768
Construction
Type & style
- Home type: SingleFamily
- Property subtype: Single Family Residence
Condition
- New Construction
- New construction: Yes
- Year built: 2025
Details
- Builder name: Toll Brothers
Community & HOA
Community
- Subdivision: Sereno Canyon - Estate Collection
Location
- Region: Scottsdale
Financial & listing details
- Price per square foot: $823/sqft
- Tax assessed value: $797,100
- Annual tax amount: $2,709
- Date on market: 8/29/2025
About the community
ClubhouseViews
Discover Sereno Canyon, the destination for new luxury homes in North Scottsdale. The Estate Collection is located within a gated community in Scottsdale, AZ, and features five home designs ranging from approximately 4,124 to over 5,000 square feet on one-plus acre home sites. Explore the new release of Preserve IV home sites within the Estate Collection and find a truly extraordinary setting for your dream home. Thoughtfully integrated into the natural desert landscape with striking views, these one-of-a-kind home sites celebrate the unique beauty of Arizona. Home price does not include any home site premium.
Source: Toll Brothers Inc.

